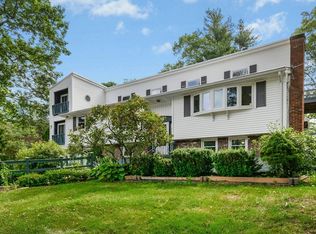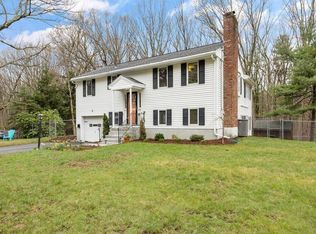Privacy and tranquility set in one of Maynard's most desirable neighborhoods! This Split Level home has it all. Over 2300 sq. ft. of usable space with something for everyone. A formal living room when needed spills into a sun drenched formal dining room with a beautiful Bay window. The updated kitchen has all the necessary amenities. The large family room addition with gas fireplace offers a gateway out onto a large wrap around deck. The full finished lower level offers an additional family room with another fireplace, a home office, huge workshop and an additional full bath with its's own private Sauna!! The private back yard features a 3 level koi pond with it's own waterfall controlled from in the house. Ever thought of raising chickens? A chicken coop with both heat and electricity. All of this set on a hill with privacy in a great neighborhood!
This property is off market, which means it's not currently listed for sale or rent on Zillow. This may be different from what's available on other websites or public sources.

