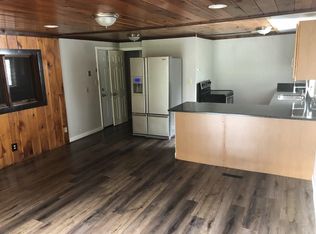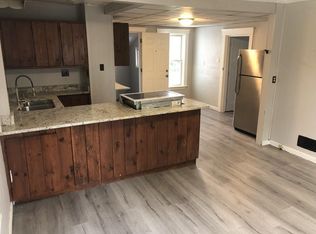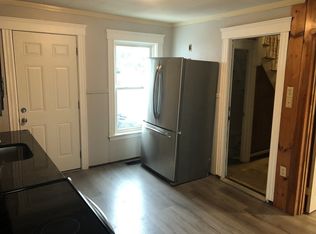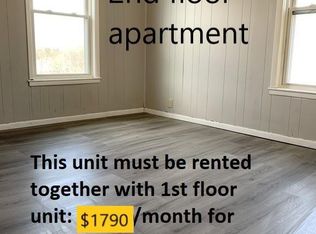This is a fantastic opportunity for an investor! When you first pull into the driveway of this renovated 2 Family Property with additional Legal In-Law Apt, you will notice there are no houses across the street. All units have separate entrances to maximize privacy. Most big-ticket items are done, but the new owner can do small touch ups if they like. Though, the property boasts a New Roof, New Electrical, New Plumbing, New Hot Water Heaters, New Oil Tanks and fully serviced heating system. The rear unit features a master bedroom with a convenient full bath/on suite and balcony on the top floor. When you enter on the 1st floor, the open floor concept kitchen has granite countertops, new appliances and additional family room/office downstairs. The In-Law apt. on the 2nd floor offers a full kitchen, full bath, large bedroom and finished attic. Rear Unit rented for $1,175, plus $100 for garage. Front Unit with In-Law is vacant. Video Tour is available.
This property is off market, which means it's not currently listed for sale or rent on Zillow. This may be different from what's available on other websites or public sources.



