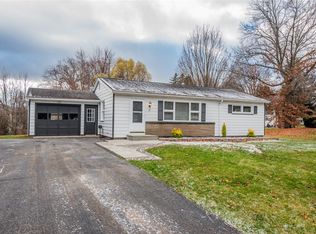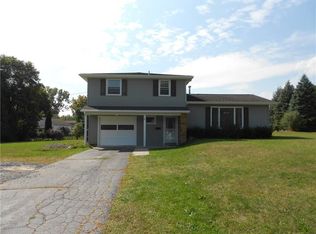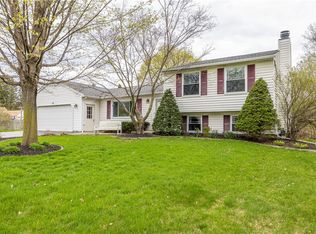Closed
$255,000
15 Gene Dr, Rochester, NY 14624
3beds
1,478sqft
Single Family Residence
Built in 1957
0.39 Acres Lot
$268,900 Zestimate®
$173/sqft
$2,765 Estimated rent
Maximize your home sale
Get more eyes on your listing so you can sell faster and for more.
Home value
$268,900
$255,000 - $285,000
$2,765/mo
Zestimate® history
Loading...
Owner options
Explore your selling options
What's special
Absolutely stunning ranch home in Chili! From the moment you arrive, the curb appeal will leave you in awe. Fresh landscaping, a distinctive walkway, and a stylish garage door make a bold statement on the exterior. Step inside to discover a bright and airy living room, freshly painted with built-ins and new flooring. The living room effortlessly transitions into the kitchen with abundant cabinets and an island, ideal for hosting gatherings. All appliances are included for your convenience. Enjoy a formal dining room and a separate pantry area perfect for a coffee bar. Three spacious bedrooms feature new plush carpeting and unique built-ins. The bathroom boasts a walk-in shower for added luxury. Relax or entertain in the enclosed heated and air conditioned porch. The basement is a showstopper with a large finished area and a full bath. Additional features include a whole-house generator, central air, and a 2-car garage. This meticulously maintained ranch home is sure to impress! Delayed Negotiations until Tuesday 9/10 at 12 pm.
Zillow last checked: 8 hours ago
Listing updated: October 18, 2024 at 07:44am
Listed by:
Danielle R. Johnson 585-364-1656,
Keller Williams Realty Greater Rochester,
Fallanne R. Jones 585-409-6676,
Keller Williams Realty Greater Rochester
Bought with:
Mary K Hanrahan, 40HA1104189
Red Barn Properties
Source: NYSAMLSs,MLS#: R1562767 Originating MLS: Rochester
Originating MLS: Rochester
Facts & features
Interior
Bedrooms & bathrooms
- Bedrooms: 3
- Bathrooms: 2
- Full bathrooms: 2
- Main level bathrooms: 1
- Main level bedrooms: 3
Bedroom 1
- Level: First
Bedroom 1
- Level: First
Bedroom 2
- Level: First
Bedroom 2
- Level: First
Bedroom 3
- Level: First
Bedroom 3
- Level: First
Basement
- Level: Basement
Basement
- Level: Basement
Dining room
- Level: First
Dining room
- Level: First
Family room
- Level: First
Family room
- Level: First
Kitchen
- Level: First
Kitchen
- Level: First
Living room
- Level: First
Living room
- Level: First
Other
- Level: First
Other
- Level: First
Other
- Level: First
Other
- Level: First
Heating
- Electric, Forced Air
Cooling
- Central Air
Appliances
- Included: Convection Oven, Dishwasher, Electric Cooktop, Freezer, Gas Cooktop, Disposal, Gas Water Heater, Microwave, Refrigerator
- Laundry: In Basement
Features
- Ceiling Fan(s), Entrance Foyer, Eat-in Kitchen, Bedroom on Main Level, Main Level Primary
- Flooring: Carpet, Ceramic Tile, Laminate, Varies
- Basement: Partially Finished
- Has fireplace: No
Interior area
- Total structure area: 1,478
- Total interior livable area: 1,478 sqft
Property
Parking
- Total spaces: 2
- Parking features: Attached, Garage, Garage Door Opener, Shared Driveway
- Attached garage spaces: 2
Features
- Levels: One
- Stories: 1
- Exterior features: Blacktop Driveway, Fence
- Fencing: Partial
Lot
- Size: 0.39 Acres
- Dimensions: 71 x 158
- Features: Residential Lot
Details
- Parcel number: 2622001341700001006000
- Special conditions: Standard
- Other equipment: Generator
Construction
Type & style
- Home type: SingleFamily
- Architectural style: Ranch
- Property subtype: Single Family Residence
Materials
- Cedar, Stone, Wood Siding, Copper Plumbing, PEX Plumbing
- Foundation: Block
- Roof: Asphalt
Condition
- Resale
- Year built: 1957
Utilities & green energy
- Electric: Circuit Breakers
- Sewer: Connected
- Water: Connected, Public
- Utilities for property: Sewer Connected, Water Connected
Green energy
- Energy efficient items: HVAC
Community & neighborhood
Location
- Region: Rochester
- Subdivision: Hillcrest Sub Sec 4
Other
Other facts
- Listing terms: Cash,Conventional,FHA,VA Loan
Price history
| Date | Event | Price |
|---|---|---|
| 10/16/2024 | Sold | $255,000+2%$173/sqft |
Source: | ||
| 9/11/2024 | Pending sale | $249,900$169/sqft |
Source: | ||
| 9/4/2024 | Listed for sale | $249,900+9.6%$169/sqft |
Source: | ||
| 7/9/2024 | Sold | $228,000+83.9%$154/sqft |
Source: Public Record Report a problem | ||
| 11/1/2017 | Sold | $124,000-4.5%$84/sqft |
Source: | ||
Public tax history
| Year | Property taxes | Tax assessment |
|---|---|---|
| 2024 | -- | $213,700 +50.2% |
| 2023 | -- | $142,300 |
| 2022 | -- | $142,300 |
Find assessor info on the county website
Neighborhood: 14624
Nearby schools
GreatSchools rating
- 5/10Paul Road SchoolGrades: K-5Distance: 1.2 mi
- 5/10Gates Chili Middle SchoolGrades: 6-8Distance: 2.3 mi
- 4/10Gates Chili High SchoolGrades: 9-12Distance: 2.5 mi
Schools provided by the listing agent
- District: Gates Chili
Source: NYSAMLSs. This data may not be complete. We recommend contacting the local school district to confirm school assignments for this home.


