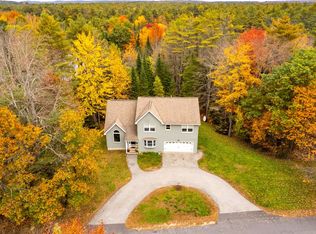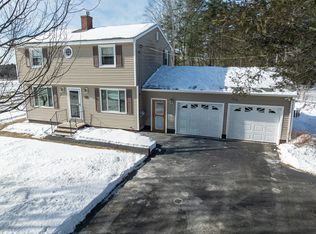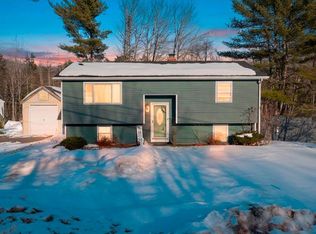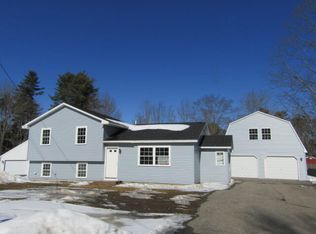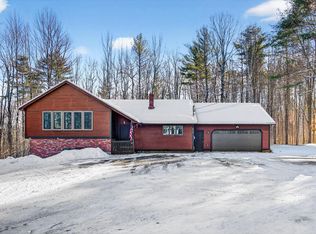PRICE ADJUSTMENT!
Welcome to 15 Gayton Road in Lisbon, Maine! This spacious 3-bedroom, 1-bathroom home offers over 1,800 square feet of comfortable living space and sits on 2 acres of land, providing plenty of room to enjoy outdoors and a peaceful country setting.
Inside, you'll find an open-concept kitchen and dining area that creates an inviting space for gatherings and everyday living. Just off the kitchen, a versatile bonus room offers even more flexibility—perfect for a home office, playroom, or cozy den—and provides direct access to the freshly repainted back deck. Many rooms throughout the home have been recently repainted, adding a bright and welcoming feel. The large basement offers great potential to be finished into additional living space, ideal for a family room, gym, or workshop.
Outside, enjoy the expansive fully fenced-in back yard and a two-car garage providing convenient parking and extra storage. The home has been virtually staged to highlight its true potential and showcase how beautifully the space can be utilized.
Conveniently located just a short drive from Lewiston and Auburn, and less than 20 minutes from Topsham and Brunswick, this home offers easy access to shopping, dining, and local amenities while being tucked away in a quiet, residential area.
If you're looking for a home with space, flexibility, and a fantastic location, 15 Gayton Road is ready to welcome you. Schedule your private showing today!
Pending
$449,000
15 Gayton Road, Lisbon, ME 04250
3beds
1,850sqft
Est.:
Single Family Residence
Built in 1990
2 Acres Lot
$439,300 Zestimate®
$243/sqft
$-- HOA
What's special
Versatile bonus roomLarge basement
- 109 days |
- 33 |
- 0 |
Likely to sell faster than
Zillow last checked: 8 hours ago
Listing updated: February 19, 2026 at 07:56am
Listed by:
Hearth & Key Realty 207-203-6579
Source: Maine Listings,MLS#: 1642704
Facts & features
Interior
Bedrooms & bathrooms
- Bedrooms: 3
- Bathrooms: 1
- Full bathrooms: 1
Bedroom 1
- Level: First
Bedroom 2
- Level: First
Bedroom 3
- Level: First
Bonus room
- Level: First
Dining room
- Level: First
Kitchen
- Level: First
Laundry
- Level: First
Living room
- Level: First
Heating
- Baseboard, Heat Pump
Cooling
- Heat Pump
Features
- Flooring: Laminate, Vinyl
- Basement: Exterior Entry,Interior Entry
- Has fireplace: No
Interior area
- Total structure area: 1,850
- Total interior livable area: 1,850 sqft
- Finished area above ground: 1,850
- Finished area below ground: 0
Property
Parking
- Total spaces: 2
- Parking features: Garage - Attached
- Attached garage spaces: 2
Features
- Patio & porch: Deck
- Has view: Yes
- View description: Trees/Woods
Lot
- Size: 2 Acres
Details
- Parcel number: LISNMR08L060B
- Zoning: LRR
Construction
Type & style
- Home type: SingleFamily
- Architectural style: Ranch
- Property subtype: Single Family Residence
Materials
- Roof: Shingle,Tar/Gravel
Condition
- Year built: 1990
Utilities & green energy
- Electric: Circuit Breakers, Generator Hookup
- Sewer: Private Sewer, Septic Tank
- Water: Private
Community & HOA
Location
- Region: Lisbon
Financial & listing details
- Price per square foot: $243/sqft
- Tax assessed value: $380,700
- Annual tax amount: $5,178
- Date on market: 11/4/2025
Estimated market value
$439,300
$417,000 - $461,000
$2,333/mo
Price history
Price history
| Date | Event | Price |
|---|---|---|
| 1/1/2026 | Pending sale | $449,000$243/sqft |
Source: | ||
| 11/16/2025 | Price change | $449,000-4.3%$243/sqft |
Source: | ||
| 11/4/2025 | Listed for sale | $469,000+5.6%$254/sqft |
Source: | ||
| 8/1/2023 | Sold | $444,000+11%$240/sqft |
Source: | ||
| 7/5/2023 | Pending sale | $399,900$216/sqft |
Source: | ||
| 6/6/2023 | Contingent | $399,900$216/sqft |
Source: | ||
| 6/1/2023 | Listed for sale | $399,900+17.6%$216/sqft |
Source: | ||
| 7/30/2021 | Sold | $340,000+3.1%$184/sqft |
Source: | ||
| 5/20/2021 | Listed for sale | $329,900+78.3%$178/sqft |
Source: | ||
| 8/28/2015 | Sold | $185,000-7.5%$100/sqft |
Source: | ||
| 8/4/2015 | Pending sale | $200,000$108/sqft |
Source: Keller Williams - Greater Portland #1222437 Report a problem | ||
| 6/11/2015 | Listed for sale | $200,000$108/sqft |
Source: Keller Williams Realty #1222437 Report a problem | ||
Public tax history
Public tax history
| Year | Property taxes | Tax assessment |
|---|---|---|
| 2024 | $5,178 +12% | $380,700 +73.7% |
| 2023 | $4,625 -8.7% | $219,200 |
| 2022 | $5,064 +4.5% | $219,200 |
| 2021 | $4,844 -4.3% | $219,200 |
| 2020 | $5,064 +15.2% | $219,200 |
| 2019 | $4,398 +7.3% | $219,200 +14.8% |
| 2018 | $4,099 -7.5% | $191,000 |
| 2017 | $4,431 +3.6% | $191,000 |
| 2016 | $4,278 | $191,000 +0.7% |
| 2015 | $4,278 +0.3% | $189,600 |
| 2014 | $4,267 -2.1% | $189,600 |
| 2013 | $4,361 +3.3% | $189,600 |
| 2012 | $4,220 +10.8% | $189,600 +4.6% |
| 2011 | $3,807 | $181,300 |
Find assessor info on the county website
BuyAbility℠ payment
Est. payment
$2,590/mo
Principal & interest
$2212
Property taxes
$378
Climate risks
Neighborhood: 04250
Nearby schools
GreatSchools rating
- 4/10Lisbon Community SchoolGrades: PK-5Distance: 2.6 mi
- 7/10Philip W Sugg Middle SchoolGrades: 6-8Distance: 4.2 mi
- 2/10Lisbon High SchoolGrades: 9-12Distance: 4.1 mi
