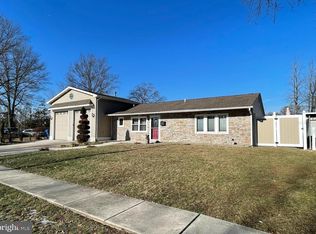Look no further. A first floor and second floor addition was added back in 2005, that makes this a must see home of total 2,647 sq. ft. Pride of ownership shows in this very spacious home of 5 Bedrooms, 3 full Baths. Inviting stone exterior front with wrap-around porch. This home flows nicely, (laminate flooring throughout the first floor). Enter into the Living room with bay window and propane gas burning fireplace for those cold winter days. Spacious dining room that opens into the updated eat-in kitchen, with a double sink corian countertops, instant hot water dispenser for a quick hot coffee or tea. Subway tile back splash, ceramic tile floors. All stainless steel appliances, eg double wall convection oven, four burner electric cooktop, build-in dishwasher, double door refrigerator with water dispenser bottom freezer and two walk-in pantry closets. In addition also the first floor offers a large first floor master suite with carpet, two closets one of them is a walk-in closet. A master bath with soaking tub and tile floor that is heated. A second full bath with Jacuzzi jet tub, tile floor is also is locate in this floor including the stackable front load washer and dryer in it. The open and extra wide hardwood staircase will lead you into an open second floor landing with an area that can be used as a sitting area / display your book collection. Three good size bedrooms (one of them has carpet) are located in this floor along with a smaller fourth bedroom that can be used as an office if needed. The final and third full bathroom is located in this floor that includes a soaking tub ceramic tile floor that it is also headed. Hardwood flooring throughout the second floor. There is an intercom system has been installed, in the living room, kitchen and in four of the bedrooms. A 200-amp, central air, screened in rear patio, fenced-in back yard, vinyl siding and a six car driveway along with "One Year Home Warranty" makes this home a must see.
This property is off market, which means it's not currently listed for sale or rent on Zillow. This may be different from what's available on other websites or public sources.
