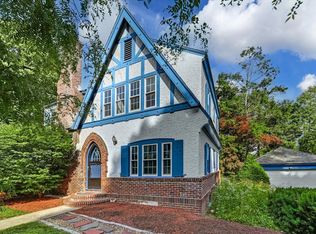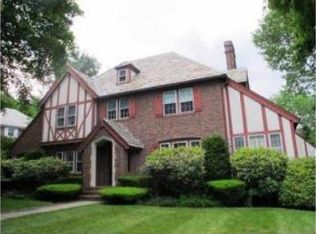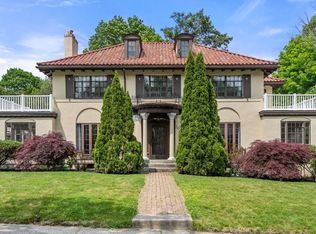Welcome to another LaVallee built home. Stunning departure from the ordinary when quality was the first consideration. This custom built brick Tudor is accented with half timbers, stucco, steep gables and a prominent chimney. All the craftsmanship found in the early 1900's. Grand foyer opens to the step down living rm with custom mill work, oak pegged floors, gas fireplace, beamed ceilings highlighted by crown moldings and recessed lighting. Sun room features built in storage cabinets. Formal dining room, plus an intimate den and a first floor office with plenty of closets. Perfect working area in the kitchen with a South Bend commercial 6 burner gas stove...Sub 0 frig, Gaggenau Grill, granite counter tops & a breakfast area with a tiled hearth and gas heater. Master bedrm is outfitted with built in storage closets plus a dressing area with a 2nd sink and vanity, private tile bath and a walk in shower. Generous bedrooms plus a full tile bath with a soaking tub & walk in shower
This property is off market, which means it's not currently listed for sale or rent on Zillow. This may be different from what's available on other websites or public sources.


