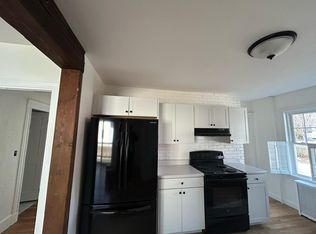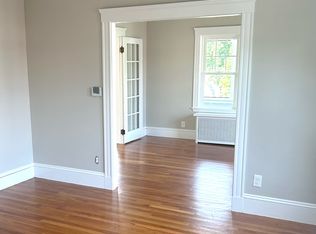Welcome to 15 Gardner Rd! Beautifully updated Cape style home in great ocation. This home features 3 bedrooms, all with hardwood flooring and closets, and 1.5 baths. Gorgeous kitchen with white shaker style cabinets, tile backsplash and center island with storage. Formal dining room with hardwood flooring and build-in corner cabinet. Livingroom with custom mantle fireplace and hardwood flooring. Partially finished basement wth family room with carpet flooring, built-in shelving and bar area. One car garage attached by breezeway. Convenient to shopping and RT 95. Just a couple of minutes walk to Hunts Field.
This property is off market, which means it's not currently listed for sale or rent on Zillow. This may be different from what's available on other websites or public sources.

