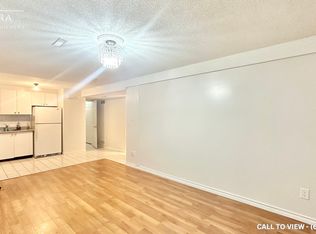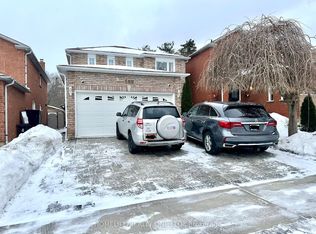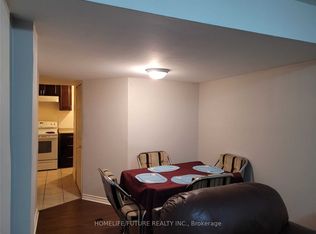Well Maintained Detached Home In High Demand Area. Main Level Offers An Upgraded Kitchen W/Ceramic Floors & Backsplash Kitchen. Hardwood Floors Throughout The Living & Family Rooms. The Professionally Finished 2 Bedroom Basement Has A Separate Entrance. Absolutely Love These Stairs! Wood Staircase Leading To 2nd Floor. Walk Out From The Kitchen To Yard And Professionally Maintained Garden. Close To All Amenities, Step To Ttc, Public & Catholic School.
This property is off market, which means it's not currently listed for sale or rent on Zillow. This may be different from what's available on other websites or public sources.



