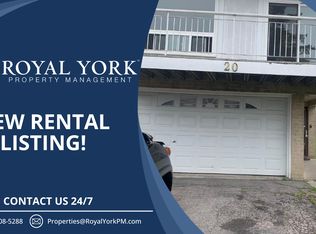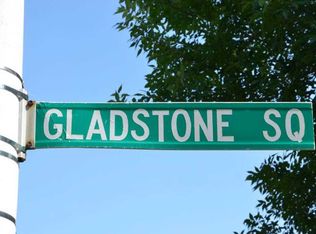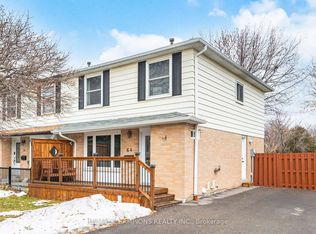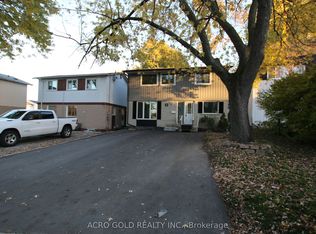Spacious Semi- Detached Raised Bungalow In A Desired Prime Location => Open Concept Functional Floor Plan With A Walkout To An Open Balcony => L E G A L ^ B A S E M E N T ^ A P A R T M E N T With 2 Separate Entrances; 1st From The Lower Level And The 2nd Entrance From The Side Of The Home => Three Spacious Bedrooms In The Upper Level With 2 Additional Bedrooms In The Lower Level => Four Renovated Bathrooms => Entirely Renovated Upper Level With An Ensuite Laundry => Family Size Kitchen With Upgraded Kitchen Cabinets, Stainless Steel Appliances, Quartz Counters And A Breakfast Bar => Laminate Flooring => Pot Lights => Single Built-In Garage Converted To A Great Room With A Separate Entrance Leading Into A Small Kitchenette, 3 Piece Bathroom, Great Room And A Shared Laundry Room With The Lower Level Bsmt Apt => Oversized Front Driveway Can Fit 4 Cars => Ideal For A Bigger Family Or Investor Looking For A Property That Can Provide Multiple Income Streams
This property is off market, which means it's not currently listed for sale or rent on Zillow. This may be different from what's available on other websites or public sources.



