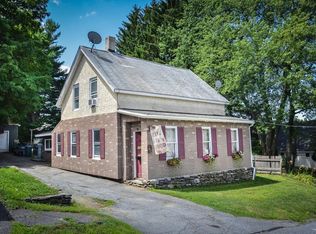Home Sweet Home! Lovely well-maintained Colonial with a welcoming covered porch highlighted by a gorgeous rose arbor. According to former owner, there's a newer 2-zone furnace, roof approx. 9 years old, newer triple pane windows, upgraded wiring & insulation. The interior boasts refinished wood floors, freshly painted walls, plus period details w/stained glass window and wainscoting. The main level offers a Country Kitchen w/plenty of custom cabinets just steps to the large deck to enjoy summertime BBQs and gatherings. The Dining and Living Rm offer a nice flow, perfect for entertaining family and friends.On the 2nd floor you'll find 3 large bedrooms, plus a smaller bedroom, which can be used as a walk-in closet, nursery or office. Laundry Rm is on the 1st Fl. I think you'll agree it's a perfect house to call "Home"! Showings deferred until the 1st Open House Sat 6/23 12-2PM, a 2nd Open House on Sun 6/24 12-2PM. VALUE RANGE PRICING-SELLER WILL ENTERTAIN OFFERS BETWEEN $239,900-$259,900
This property is off market, which means it's not currently listed for sale or rent on Zillow. This may be different from what's available on other websites or public sources.
