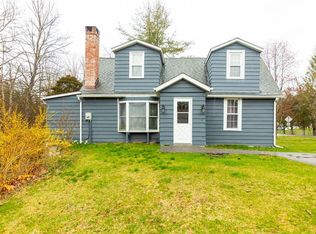Pride in ownership shows in this oversized Raised Ranch with contemporary flair! Easily converted to a Mother/Daughter, or as-is, the home offers 3 large bedrooms (main floor master bedroom could easily be converted to in-law suite w/separate entry, full bath and separate utility meter). Be advised as-is, the 2nd & 3rd bedrooms are located on the ground floor with a full bath. A lovely eat-in-kitchen opens to the dining room, comfortable living room w/pellet stove and an office/den all on your main living level. Oversized attached garage offers almost 900 square feet for the auto enthusiast or a workshop. Meticulously cared for and beautiful landscaping will invite you outside to relax on the 20 X 15 deck or take a dip in the above ground pool on a warm summer day! Situated on over an acre, this home has many updates and is sure to appeal to today's modern buyer. Remnants of the old furnace thus the road name, adds a bit of history to the owner of this unique property!Commuter friendly to major routes and trains.
This property is off market, which means it's not currently listed for sale or rent on Zillow. This may be different from what's available on other websites or public sources.
