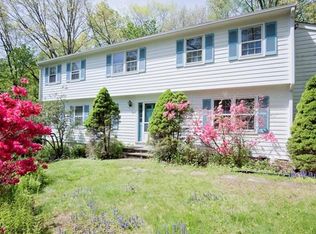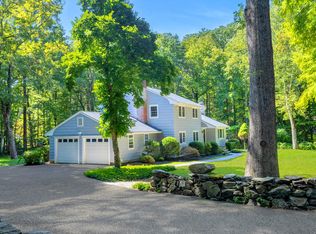Sold for $950,000
$950,000
15 Fresh Meadow Road, Weston, CT 06883
4beds
3,376sqft
Single Family Residence
Built in 1972
2 Acres Lot
$101,700 Zestimate®
$281/sqft
$7,343 Estimated rent
Home value
$101,700
$91,000 - $114,000
$7,343/mo
Zestimate® history
Loading...
Owner options
Explore your selling options
What's special
Beautifully sited on a quiet Weston cul-de-sac, this 4/5 BR Colonial presents gracious living and privacy on two lush acres with an expansive yard for recreation and entertaining. Enter the home and find newly-refinished, gleaming hardwood floors throughout, a formal Living Room with wood-burning fireplace opening to the Dining Room with bay window. French doors lead to the bright, renovated Sunroom with skylights and easy access to the stone patio for anytime grilling! Off the Dining Rm for easy access is the light & bright Kitchen with newer SS appliances and picture window, perfect for growing your own herbs year 'round. Step down to the great Family Room with second fireplace, a wall of bookshelves and an adjoining Office/Bedroom with full bath and laundry room with convenient entrance for guests. Upstairs find the Primary Ste with large windows and walk-in closet. Two other BRs share a renovated hall bath. Want a cool hang-out area? Head to the LL with a huge rec room with new carpet, a vintage den and abundant storage. Best yet is another BR with full bath and separate entrance-perfect for au pair, visitors or family! All this highlighted by a crushed stone driveway with plenty of parking and only .5 miles to the Aspetuck Valley Country Club, 10 mins to the top-ranked Weston public schools, Lachat Farm and Weston town center. Move right in for the new school year! Come for a visit and enjoy the peaceful neighborhood and convenient location of 15 Fresh Meadow!
Zillow last checked: 8 hours ago
Listing updated: October 01, 2024 at 12:06am
Listed by:
Dianne dewitt 203-820-8864,
Berkshire Hathaway NE Prop. 203-762-8331
Bought with:
Caroline Chao, REB.0795120
Mapdio Real Estate
Source: Smart MLS,MLS#: 24029969
Facts & features
Interior
Bedrooms & bathrooms
- Bedrooms: 4
- Bathrooms: 4
- Full bathrooms: 4
Primary bedroom
- Features: Bedroom Suite, Walk-In Closet(s), Hardwood Floor
- Level: Upper
Bedroom
- Features: Bookcases, Hardwood Floor
- Level: Upper
Bedroom
- Features: Hardwood Floor
- Level: Upper
Bedroom
- Features: Bedroom Suite, Wall/Wall Carpet
- Level: Lower
Dining room
- Features: Bay/Bow Window, Built-in Features, French Doors, Hardwood Floor
- Level: Main
Family room
- Features: Bookcases, Dry Bar, Fireplace, Hardwood Floor
- Level: Main
Kitchen
- Features: Bay/Bow Window, Skylight, Corian Counters, Kitchen Island, Tile Floor
- Level: Main
Living room
- Features: Fireplace, Hardwood Floor
- Level: Main
Rec play room
- Features: Wall/Wall Carpet
- Level: Lower
Sun room
- Features: Remodeled, Skylight, Balcony/Deck, Ceiling Fan(s), Sliders, Vinyl Floor
- Level: Main
Heating
- Hot Water, Oil
Cooling
- Ceiling Fan(s), Central Air, Window Unit(s), Zoned
Appliances
- Included: Oven/Range, Microwave, Refrigerator, Dishwasher, Washer, Dryer, Tankless Water Heater
- Laundry: Main Level
Features
- Wired for Data, Entrance Foyer, Smart Thermostat
- Doors: Storm Door(s)
- Windows: Storm Window(s)
- Basement: Full,Heated,Storage Space,Interior Entry,Partially Finished,Liveable Space
- Attic: Floored,Pull Down Stairs
- Number of fireplaces: 2
Interior area
- Total structure area: 3,376
- Total interior livable area: 3,376 sqft
- Finished area above ground: 2,648
- Finished area below ground: 728
Property
Parking
- Total spaces: 4
- Parking features: Attached, Driveway, Garage Door Opener, Private
- Attached garage spaces: 2
- Has uncovered spaces: Yes
Features
- Patio & porch: Porch, Deck, Patio
- Exterior features: Rain Gutters, Lighting, Stone Wall
Lot
- Size: 2 Acres
- Features: Wooded, Level, Cul-De-Sac
Details
- Additional structures: Gazebo
- Parcel number: 406181
- Zoning: R
Construction
Type & style
- Home type: SingleFamily
- Architectural style: Colonial
- Property subtype: Single Family Residence
Materials
- Shake Siding, Cedar
- Foundation: Concrete Perimeter
- Roof: Asphalt
Condition
- New construction: No
- Year built: 1972
Utilities & green energy
- Sewer: Septic Tank
- Water: Well
- Utilities for property: Underground Utilities
Green energy
- Energy efficient items: Thermostat, Doors, Windows
Community & neighborhood
Community
- Community features: Basketball Court, Library, Medical Facilities, Park, Shopping/Mall
Location
- Region: Weston
Price history
| Date | Event | Price |
|---|---|---|
| 8/16/2024 | Sold | $950,000+1.4%$281/sqft |
Source: | ||
| 8/6/2024 | Pending sale | $937,000$278/sqft |
Source: | ||
| 7/12/2024 | Contingent | $937,000$278/sqft |
Source: | ||
| 7/5/2024 | Listed for sale | $937,000+58.8%$278/sqft |
Source: | ||
| 4/29/2002 | Sold | $590,000$175/sqft |
Source: | ||
Public tax history
| Year | Property taxes | Tax assessment |
|---|---|---|
| 2025 | $13,232 +1.8% | $553,630 |
| 2024 | $12,994 -4.2% | $553,630 +35% |
| 2023 | $13,557 +0.3% | $410,070 |
Find assessor info on the county website
Neighborhood: 06883
Nearby schools
GreatSchools rating
- 9/10Weston Intermediate SchoolGrades: 3-5Distance: 2.6 mi
- 8/10Weston Middle SchoolGrades: 6-8Distance: 2.7 mi
- 10/10Weston High SchoolGrades: 9-12Distance: 2.7 mi
Schools provided by the listing agent
- Elementary: Hurlbutt
- Middle: Weston
- High: Weston
Source: Smart MLS. This data may not be complete. We recommend contacting the local school district to confirm school assignments for this home.
Get pre-qualified for a loan
At Zillow Home Loans, we can pre-qualify you in as little as 5 minutes with no impact to your credit score.An equal housing lender. NMLS #10287.
Sell with ease on Zillow
Get a Zillow Showcase℠ listing at no additional cost and you could sell for —faster.
$101,700
2% more+$2,034
With Zillow Showcase(estimated)$103,734

