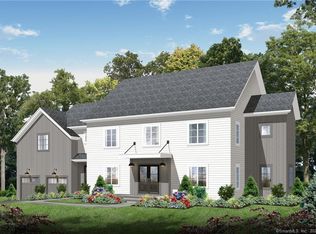JUST COMPLETED - Beautifully designed luxury home by renowned local builder sited at the end of a quiet cul-de-sac on 1.47 private acres with a pool site. Offering the finest materials throughout the open floor plan, perfect for entertaining, with a thoughtful overall design for living spaces on four levels. Featuring a large eat-in kitchen that leads to a deck with pretty views of the grounds/ enveloping greenery; adjacent family room with a gas fireplace, wet bar & wine fridge; formal dining room; hardwood floors & custom moldings; deluxe master suite with fireplace, his & her closets, master bath; three additional ensuite bedrooms & laundry on the second floor; loft & fifth bedroom on the third floor. The walk-out lower level offers a myriad of lifestyle choices with ample recreational spaces, exercise room, full bath, possible 6th bedroom & access to the patio & yard. Premier central location near all amenities.
This property is off market, which means it's not currently listed for sale or rent on Zillow. This may be different from what's available on other websites or public sources.
