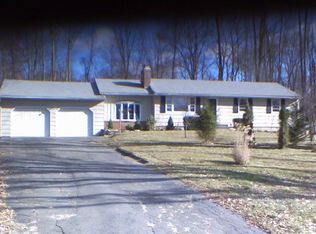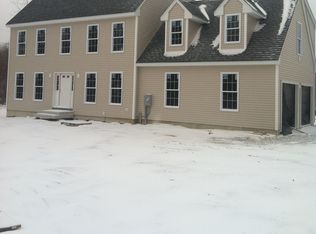Bright & cheery home, freshly painted throughout!!! Form liv & din rms, huge eat-in kit, stunning fam rm w/vault ceil/fp, palladium windows, 4 spacious brms, large closets, mster w/his&her walk-in, jacuzzi, upscale detail work, private, fin lower level
This property is off market, which means it's not currently listed for sale or rent on Zillow. This may be different from what's available on other websites or public sources.

