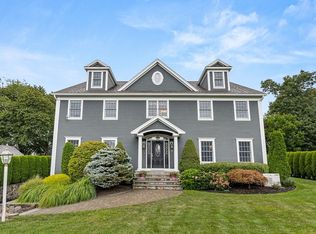If a top notch Wakefield location, size , and upside on value are your goals, see this Large Custom Cape home in an excellent West Side location! Features include a large kitchen with granite counters; Jennaire downdraft stove, 4 year old Bosch refrigerator, hardwood flooring,two (2) fireplaces.Game room off the 2 car garage; family room on first floor with propane gas log fireplace, 2 skylights, & natural woodwork. Roof is 5 years old.There is a gas hot air furnace with central AC ,large yard and built in pool!
This property is off market, which means it's not currently listed for sale or rent on Zillow. This may be different from what's available on other websites or public sources.
