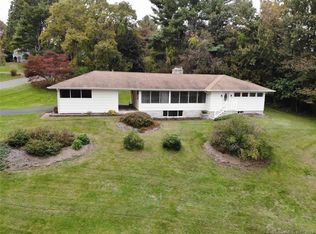Sold for $620,000
$620,000
15 Fox Den Road, Danbury, CT 06811
4beds
2,369sqft
Single Family Residence
Built in 1960
1 Acres Lot
$631,800 Zestimate®
$262/sqft
$4,577 Estimated rent
Home value
$631,800
$569,000 - $701,000
$4,577/mo
Zestimate® history
Loading...
Owner options
Explore your selling options
What's special
Beautifully updated inside and out, this 4-bedroom Cape Cod-style home on a 1-acre landscaped lot includes a flexible bonus room/office. The main level features hardwood floors and an open-concept layout. The updated kitchen offers abundant cabinetry, granite countertops, a center island & opens to the formal dining area as well as to a 2-tier Trex deck perfect for entertaining or relaxing outdoors. The living room features a cozy fireplace, and the spacious primary bedroom on the main level has direct access to the full bath. Upstairs you'll find three additional bedrooms and a full hall bath. The partially finished lower level offers ample space for a family room, home gym, or additional living area, complete with generous storage and a laundry area. Enjoy the charming stone-covered front porch and a breezeway with Trex decking ideal for relaxing in the shade. The 2-car garage includes attic storage. Recent updates include: 30-Year Roof (2012), Kitchen (2015), Trex Decking (2018), Generator Hookup and Septic Tank (2022), Windows, Siding, Gutters, Well Pump, and Roth Oil Tank (2024), and many more!
Zillow last checked: 8 hours ago
Listing updated: June 10, 2025 at 07:01am
Listed by:
Kim Kendall 203-948-5226,
Keller Williams Realty 203-438-9494
Bought with:
Teresa Zegarelli
ASJ Realty Partners
Source: Smart MLS,MLS#: 24090108
Facts & features
Interior
Bedrooms & bathrooms
- Bedrooms: 4
- Bathrooms: 2
- Full bathrooms: 2
Primary bedroom
- Features: Full Bath, Hardwood Floor
- Level: Main
- Area: 187 Square Feet
- Dimensions: 11 x 17
Bedroom
- Features: Wall/Wall Carpet
- Level: Upper
- Area: 143 Square Feet
- Dimensions: 11 x 13
Bedroom
- Features: Wall/Wall Carpet
- Level: Upper
- Area: 169 Square Feet
- Dimensions: 13 x 13
Bedroom
- Features: Bookcases, Built-in Features, Wall/Wall Carpet
- Level: Upper
- Area: 195 Square Feet
- Dimensions: 13 x 15
Dining room
- Features: Hardwood Floor
- Level: Main
- Area: 220 Square Feet
- Dimensions: 11 x 20
Kitchen
- Features: Granite Counters, Country, Dining Area, Kitchen Island, Hardwood Floor
- Level: Main
- Area: 200 Square Feet
- Dimensions: 10 x 20
Living room
- Features: Fireplace, Hardwood Floor
- Level: Main
- Area: 288 Square Feet
- Dimensions: 18 x 16
Other
- Features: Balcony/Deck, Built-in Features, Composite Floor
- Level: Main
- Area: 266 Square Feet
- Dimensions: 14 x 19
Heating
- Hot Water, Oil
Cooling
- Central Air
Appliances
- Included: Gas Range, Microwave, Refrigerator, Dishwasher, Washer, Dryer, Water Heater
- Laundry: Lower Level
Features
- Wired for Data
- Basement: Full,Heated,Storage Space,Interior Entry,Partially Finished,Walk-Out Access
- Attic: Storage,Floored
- Number of fireplaces: 1
Interior area
- Total structure area: 2,369
- Total interior livable area: 2,369 sqft
- Finished area above ground: 1,939
- Finished area below ground: 430
Property
Parking
- Total spaces: 2
- Parking features: Attached, Driveway, Paved, Off Street, Garage Door Opener, Private, Asphalt
- Attached garage spaces: 2
- Has uncovered spaces: Yes
Features
- Patio & porch: Porch, Deck
- Exterior features: Fruit Trees, Rain Gutters, Lighting
Lot
- Size: 1 Acres
- Features: Level
Details
- Parcel number: 66793
- Zoning: RA40
Construction
Type & style
- Home type: SingleFamily
- Architectural style: Cape Cod
- Property subtype: Single Family Residence
Materials
- Vinyl Siding, Brick
- Foundation: Concrete Perimeter
- Roof: Asphalt
Condition
- New construction: No
- Year built: 1960
Utilities & green energy
- Sewer: Septic Tank
- Water: Well
Community & neighborhood
Community
- Community features: Golf, Health Club, Lake, Library, Medical Facilities, Park, Private School(s), Shopping/Mall
Location
- Region: Danbury
- Subdivision: King St.
Price history
| Date | Event | Price |
|---|---|---|
| 6/9/2025 | Sold | $620,000+0%$262/sqft |
Source: | ||
| 6/9/2025 | Pending sale | $619,900$262/sqft |
Source: | ||
| 4/24/2025 | Listed for sale | $619,900+43.3%$262/sqft |
Source: | ||
| 1/2/2008 | Sold | $432,500+68.9%$183/sqft |
Source: | ||
| 4/19/1999 | Sold | $256,000-17.4%$108/sqft |
Source: Public Record Report a problem | ||
Public tax history
| Year | Property taxes | Tax assessment |
|---|---|---|
| 2025 | $7,917 +2.2% | $316,820 |
| 2024 | $7,743 +4.8% | $316,820 |
| 2023 | $7,391 +8.1% | $316,820 +30.8% |
Find assessor info on the county website
Neighborhood: 06811
Nearby schools
GreatSchools rating
- 4/10King Street Primary SchoolGrades: K-3Distance: 0.6 mi
- 3/10Rogers Park Middle SchoolGrades: 6-8Distance: 4.8 mi
- 2/10Danbury High SchoolGrades: 9-12Distance: 2.2 mi
Schools provided by the listing agent
- Elementary: King Street
- Middle: Rogers Park
- High: Danbury
Source: Smart MLS. This data may not be complete. We recommend contacting the local school district to confirm school assignments for this home.
Get pre-qualified for a loan
At Zillow Home Loans, we can pre-qualify you in as little as 5 minutes with no impact to your credit score.An equal housing lender. NMLS #10287.
Sell for more on Zillow
Get a Zillow Showcase℠ listing at no additional cost and you could sell for .
$631,800
2% more+$12,636
With Zillow Showcase(estimated)$644,436
