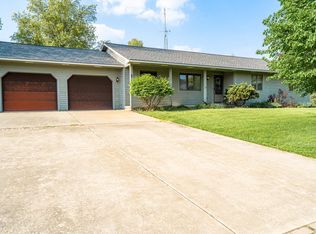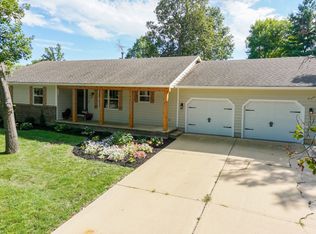Closed
$445,000
15 Fox Creek Rd, Towanda, IL 61776
4beds
3,054sqft
Single Family Residence
Built in 1989
0.51 Acres Lot
$466,400 Zestimate®
$146/sqft
$2,938 Estimated rent
Home value
$466,400
$434,000 - $504,000
$2,938/mo
Zestimate® history
Loading...
Owner options
Explore your selling options
What's special
Experience luxurious living in this impeccably upgraded 4-bedroom, 3.5 bathroom 2-story home nestled in a tranquil neighborhood within the esteemed Unit 5 School District on over .5 acre lot. The charm begins with a wrap around front porch that welcomes you inside to discover a thoughtfully designed interior. Upstairs, you will find three spacious bedrooms offer comfort and convenience, while the basement boasts another private bedroom with its own full bathroom for added versatility. The main bedroom's luxurious en-suite bathroom showcases a spacious closet, heated floors and a spa-like shower with dual heads, offering sanctuary within your home. This residence boasts a series of recent upgrades in 2024, including a new roof, gutters and downspouts, water heater, whole house paint, LVP and carpet flooring, quartz countertops, kitchen cabinets and backsplash, ensuring modern comfort and style throughout. The backyard is an entertainer's paradise featuring a 3-seasons room, partially fenced yard, composite deck, concrete patio, garden pond and lush mature trees, perfect for hosting gatherings or unwinding in a soothing setting. Added features on the exterior are whole house paint in 2024, LED Lights in 2021 and an Irrigation System. There is a whole house generator for peace of mind, well purification system and softener as well as distributed audio. The list of upgrades goes on! For a complete list of enhancements to this property reach out to the Listing Agent. Embrace peaceful living just a short drive from Bloomington-Normal in Indian Creek Subdivision!
Zillow last checked: 8 hours ago
Listing updated: July 22, 2024 at 08:20am
Listing courtesy of:
Andrew McDowell 309-242-7992,
RE/MAX Rising
Bought with:
Sue Tretter, GRI
RE/MAX Rising
Source: MRED as distributed by MLS GRID,MLS#: 12080990
Facts & features
Interior
Bedrooms & bathrooms
- Bedrooms: 4
- Bathrooms: 4
- Full bathrooms: 3
- 1/2 bathrooms: 1
Primary bedroom
- Features: Flooring (Carpet), Bathroom (Full)
- Level: Second
- Area: 288 Square Feet
- Dimensions: 16X18
Bedroom 2
- Features: Flooring (Carpet)
- Level: Second
- Area: 176 Square Feet
- Dimensions: 11X16
Bedroom 3
- Features: Flooring (Carpet)
- Level: Second
- Area: 154 Square Feet
- Dimensions: 11X14
Bedroom 4
- Features: Flooring (Carpet)
- Level: Basement
- Area: 225 Square Feet
- Dimensions: 15X15
Dining room
- Features: Flooring (Wood Laminate)
- Level: Main
- Area: 156 Square Feet
- Dimensions: 12X13
Family room
- Features: Flooring (Carpet)
- Level: Main
- Area: 399 Square Feet
- Dimensions: 19X21
Other
- Features: Flooring (Carpet)
- Level: Basement
- Area: 285 Square Feet
- Dimensions: 15X19
Kitchen
- Features: Kitchen (Eating Area-Table Space, Island, Granite Counters, SolidSurfaceCounter), Flooring (Ceramic Tile)
- Level: Main
- Area: 256 Square Feet
- Dimensions: 16X16
Sun room
- Features: Flooring (Wood Laminate)
- Level: Main
- Area: 182 Square Feet
- Dimensions: 13X14
Heating
- Natural Gas
Cooling
- Central Air
Appliances
- Included: Range, Microwave, Dishwasher, Refrigerator, Stainless Steel Appliance(s), Humidifier
Features
- Basement: Partially Finished,Full
- Number of fireplaces: 1
- Fireplace features: Gas Log, Family Room
Interior area
- Total structure area: 3,054
- Total interior livable area: 3,054 sqft
- Finished area below ground: 686
Property
Parking
- Total spaces: 3
- Parking features: Concrete, No Garage, On Site, Garage Owned, Attached, Garage
- Attached garage spaces: 3
Accessibility
- Accessibility features: No Disability Access
Features
- Stories: 2
- Patio & porch: Deck, Porch
Lot
- Size: 0.51 Acres
- Dimensions: 160 X 140
- Features: Mature Trees
Details
- Additional structures: None
- Parcel number: 0829152022
- Special conditions: None
- Other equipment: Water-Softener Owned, Sprinkler-Lawn, Generator
Construction
Type & style
- Home type: SingleFamily
- Architectural style: Traditional
- Property subtype: Single Family Residence
Materials
- Wood Siding
Condition
- New construction: No
- Year built: 1989
Utilities & green energy
- Sewer: Septic Tank
- Water: Shared Well
Community & neighborhood
Location
- Region: Towanda
- Subdivision: Indian Creek
HOA & financial
HOA
- Has HOA: Yes
- HOA fee: $235 quarterly
- Services included: Other
Other
Other facts
- Listing terms: Conventional
- Ownership: Fee Simple w/ HO Assn.
Price history
| Date | Event | Price |
|---|---|---|
| 7/22/2024 | Sold | $445,000+1.1%$146/sqft |
Source: | ||
| 6/17/2024 | Contingent | $440,000$144/sqft |
Source: | ||
| 6/11/2024 | Listed for sale | $440,000+33.3%$144/sqft |
Source: | ||
| 10/10/2023 | Listing removed | -- |
Source: | ||
| 9/17/2023 | Price change | $330,000-2.9%$108/sqft |
Source: | ||
Public tax history
| Year | Property taxes | Tax assessment |
|---|---|---|
| 2024 | $7,500 +7.5% | $104,583 +11.4% |
| 2023 | $6,974 +6.4% | $93,914 +9.5% |
| 2022 | $6,555 +4.4% | $85,758 +5.6% |
Find assessor info on the county website
Neighborhood: 61776
Nearby schools
GreatSchools rating
- 7/10Towanda Elementary SchoolGrades: K-5Distance: 2.6 mi
- 7/10Evans Junior High SchoolGrades: 6-8Distance: 11.5 mi
- 8/10Normal Community High SchoolGrades: 9-12Distance: 4.6 mi
Schools provided by the listing agent
- Elementary: Towanda Elementary
- Middle: Evans Jr High
- High: Normal Community High School
- District: 5
Source: MRED as distributed by MLS GRID. This data may not be complete. We recommend contacting the local school district to confirm school assignments for this home.
Get pre-qualified for a loan
At Zillow Home Loans, we can pre-qualify you in as little as 5 minutes with no impact to your credit score.An equal housing lender. NMLS #10287.

