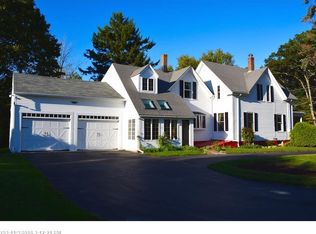Closed
$800,000
15 Fowler Road, Cape Elizabeth, ME 04107
3beds
2,559sqft
Single Family Residence
Built in 1945
0.94 Acres Lot
$876,800 Zestimate®
$313/sqft
$3,815 Estimated rent
Home value
$876,800
$824,000 - $938,000
$3,815/mo
Zestimate® history
Loading...
Owner options
Explore your selling options
What's special
Timeless Cape Cod style home in the center of Cape Elizabeth! Inside you are welcomed by a newly renovated kitchen with airy gray cabinetry, a farmhouse sink, Thermador appliances, quartz countertops and a central island made for gathering. Hardwood floors seamlessly connect the open kitchen, dining and living room. The dining area features a builtin china cabinet and elegant chair rail while the living room with wood burning fireplace creates a cozy atmosphere. The first floor family room offers plenty of natural light with cathedral ceilings, heat pump, built-ins and glass doors to the private backyard. The first floor is completed by a full bath, a bedroom and a versatile office space that could be used as a 4th bedroom. The second level features two additional bedrooms with large closets, laundry and full bath with custom tile shower. The bonus room above the garage is ideal for a home office or additional family room. Enjoy beautiful sunsets from the backyard. The large deck, patio and flat yard offers plenty of space to entertain or take a quiet moment in the sun. The oversized detached garage and shed make storage easy. New Hardie board siding, insulation and roof all completed in 2022. This home perfectly blends comfort and style in this convenient Cape Elizabeth location!
Zillow last checked: 8 hours ago
Listing updated: September 21, 2024 at 07:44pm
Listed by:
Portside Real Estate Group
Bought with:
Mary Libby Living Real Estate
Source: Maine Listings,MLS#: 1577310
Facts & features
Interior
Bedrooms & bathrooms
- Bedrooms: 3
- Bathrooms: 2
- Full bathrooms: 2
Bedroom 1
- Level: First
Bedroom 2
- Features: Closet
- Level: Second
Bedroom 3
- Features: Walk-In Closet(s)
- Level: Second
Bonus room
- Features: Above Garage
- Level: Second
Dining room
- Features: Built-in Features, Dining Area
- Level: First
Family room
- Features: Built-in Features, Cathedral Ceiling(s)
- Level: First
Kitchen
- Features: Kitchen Island
- Level: First
Living room
- Features: Wood Burning Fireplace
- Level: First
Mud room
- Features: Built-in Features
- Level: First
Office
- Features: Closet
- Level: First
Heating
- Direct Vent Heater, Heat Pump, Hot Water
Cooling
- Heat Pump
Appliances
- Included: Dishwasher, Gas Range, Refrigerator
Features
- 1st Floor Bedroom, Walk-In Closet(s)
- Flooring: Carpet, Tile, Wood
- Basement: Bulkhead,Interior Entry,Full,Unfinished
- Number of fireplaces: 1
Interior area
- Total structure area: 2,559
- Total interior livable area: 2,559 sqft
- Finished area above ground: 2,559
- Finished area below ground: 0
Property
Parking
- Total spaces: 2
- Parking features: Paved, 1 - 4 Spaces, Detached
- Garage spaces: 2
Features
- Patio & porch: Deck, Patio, Porch
Lot
- Size: 0.94 Acres
- Features: Near Town, Level, Landscaped
Details
- Additional structures: Shed(s)
- Parcel number: CAPEU20012000000
- Zoning: RA
Construction
Type & style
- Home type: SingleFamily
- Architectural style: Cape Cod
- Property subtype: Single Family Residence
Materials
- Wood Frame, Clapboard, Composition, Shingle Siding
- Roof: Shingle
Condition
- Year built: 1945
Utilities & green energy
- Electric: Circuit Breakers
- Sewer: Private Sewer, Septic Design Available
- Water: Public
Community & neighborhood
Location
- Region: Cape Elizabeth
Other
Other facts
- Road surface type: Paved
Price history
| Date | Event | Price |
|---|---|---|
| 12/28/2023 | Sold | $800,000+3.2%$313/sqft |
Source: | ||
| 12/18/2023 | Pending sale | $775,000$303/sqft |
Source: | ||
| 11/17/2023 | Contingent | $775,000$303/sqft |
Source: | ||
| 11/15/2023 | Listed for sale | $775,000+84.5%$303/sqft |
Source: | ||
| 6/30/2016 | Sold | $420,000-1.2%$164/sqft |
Source: | ||
Public tax history
| Year | Property taxes | Tax assessment |
|---|---|---|
| 2024 | $12,763 | $571,300 |
| 2023 | $12,763 +55.7% | $571,300 +47.4% |
| 2022 | $8,196 +4.4% | $387,500 |
Find assessor info on the county website
Neighborhood: 04107
Nearby schools
GreatSchools rating
- 10/10Cape Elizabeth Middle SchoolGrades: 5-8Distance: 0.4 mi
- 10/10Cape Elizabeth High SchoolGrades: 9-12Distance: 0.2 mi
- 10/10Pond Cove Elementary SchoolGrades: K-4Distance: 0.5 mi

Get pre-qualified for a loan
At Zillow Home Loans, we can pre-qualify you in as little as 5 minutes with no impact to your credit score.An equal housing lender. NMLS #10287.
