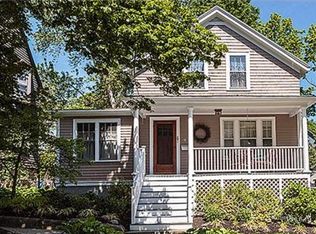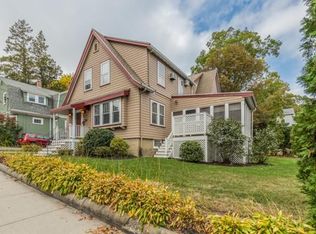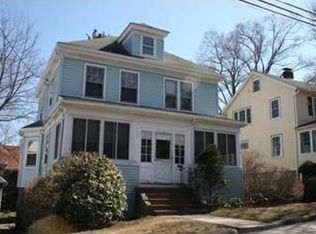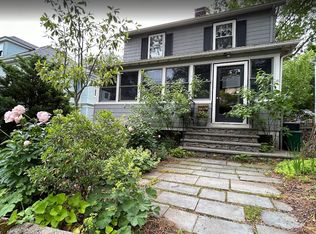A Brackett School Area Beauty! This lovingly maintained 1912 Colonial Home boasts a gracious foyer entered from a craftsman oval glassed oak door front door, gum wood detailing, period built-in cabinets, a stained glass window and loads of comfortable living space! A long and airy enclosed porch sits across the front of the home w/ bright space for 3 season seating & dining. There is a 1st floor family room, conveniently located off an eat-in kitchen, and a newer half bath. A spacious & light living room and an entertainment sized DR w/ sliding glass doors leads to a deck that overlooks and is an entrance to the private spacious yard. On the 2nd floor, there are 3 good-sized bedrooms & a 4th bedroom perfect for nursery, office or guest room. Walk to the Mass Ave. or Park Ave. bus and easy, quick access to Rt 2 and 128. You'll enjoy all the nearby amenities- Skyline Park, Minuteman Bike Path, and the many restaurants and shops on Mass Ave.
This property is off market, which means it's not currently listed for sale or rent on Zillow. This may be different from what's available on other websites or public sources.



