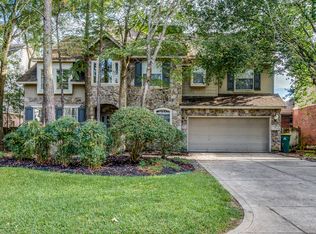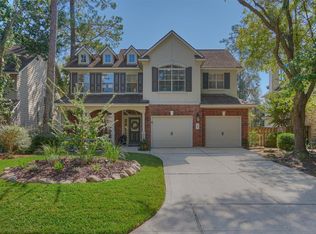Gorgeous 5 bedroom, 4.5 bath home on a cul-de-sac street that includes 20 foot ceilings, private office, formal living/dining space and both a master and in-law/nursery/guest suite on ground floor. Entire home was completely up-dated in 2017 with many upgrades including wood floors, new carpet in all bedrooms, tile in wet areas, designer paint colors, with beautiful upgraded granite counter tops in kitchen and bathrooms.Additional kitchen highlights include's all new appliances, cabinets updated with paint colors, large island, deep kitchen sink, tons of storage and workspace all with views open to the paradise like backyard. Upstairs you will find three bedrooms, two full baths and a game/media room perfect for kids to hang out with their friends. The backyard retreat includes covered patio, salt water pool/spa, stone walkways with professional landscaping, full sprinkler system front and back. You will truly love relaxing and entertaining both inside and out in this home.
This property is off market, which means it's not currently listed for sale or rent on Zillow. This may be different from what's available on other websites or public sources.

