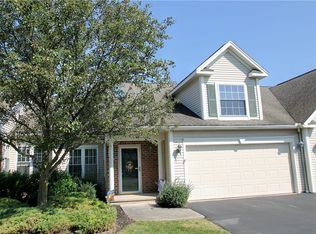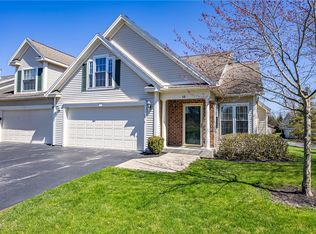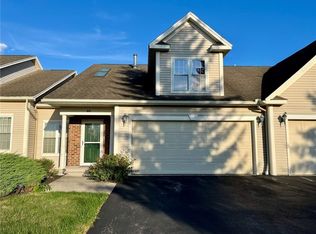RARE opportunity to own an END unit at Parkside Townhomes! Enjoy first floor ranch-style living in a sunny home with lots of windows! Freshly painted in neutral tones with new carpeting in bedrooms. Open concept living area features kitchen with island and extra-tall cabinets and pantry, dining room that opens onto a private, enclosed patio, and vaulted ceiling living room. Gas fireplace is surrounded by a custom mantel fitted for TV, with hidden panel for cable box. New hardwood floors throughout public areas and hallways. On the main level is a primary bedroom suite with walk-in closet, double linen closet, and attached bath. Also a second bedroom for guests, office or den. plus a full guest bath and first-floor laundry. Upstairs is a spacious guest suite with walk-in closet and full bath. Attached two car garage has no-step entry. Full basement has potential for storage or future finishing....extensive French drain system keeps water out! Great location near shopping, hospital, thruway RIT and Henrietta Library and Rec Center. Easy, maintenance free living in style! Delayed showings until Friday, 5/27 at 10 am and delayed negotiations until Thursday, 6/2 at noon.
This property is off market, which means it's not currently listed for sale or rent on Zillow. This may be different from what's available on other websites or public sources.


