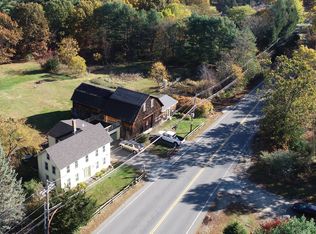Unique, one of a kind property with unlimited potential. Stunning Antique Colonial currently used as a two family could easily be converted back to a single family and is set on a 3+ Acre level lot with a rear stone wall, large barn, horse paddock and plenty of room for gardening. This property is conveniently located to Town and to all major routes and the MBTA. From the backyard, you would never know how convenient it is. Attached to the barn is a large, well appointed office with separate entrance. Well worth the look! Unlimited potential, great in-home business and farming potential.
This property is off market, which means it's not currently listed for sale or rent on Zillow. This may be different from what's available on other websites or public sources.
