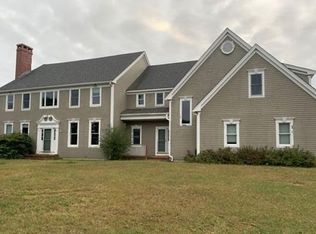Highest & Best Monday by 5:00pm. Amazing views of the Cape Cod Canal will take your breath away from this one-owner custom-designed Contemporary in a great neighborhood. The 3000+ sq. ft. of living space is designed for entertaining w/step-down living room w/cathedral ceiling, fireplace, and separate wetbar area and a family room w/cathedral ceiling, columns and French doors to balcony and deck w/elec. awning overlooking fenced yard. Gourmet kitchen w/granite and huge island w/sink. Huge walk-in closet in master bed w/whirlpool and double sinks in master bath. Interior features gleaming hardwood floors and tiled baths, central air, first floor laundry room. One year old arch. roof, automatic generator, irrigation system, and leased solar panels for electric efficiency. Full walkout basement for future expansion and att. garage. Walk, bike, hike, fish or picnic along the canal or enjoy nearby beaches. First showings by appointment only Sat. and Sun., Jan. 9 and 10, from 11:00 to 12:30.
This property is off market, which means it's not currently listed for sale or rent on Zillow. This may be different from what's available on other websites or public sources.

