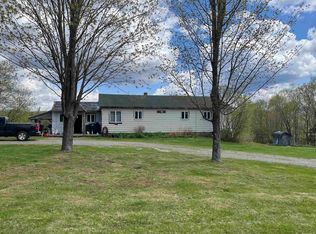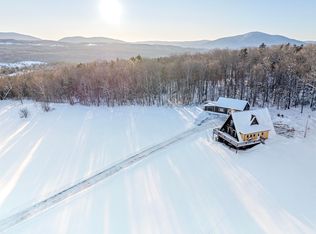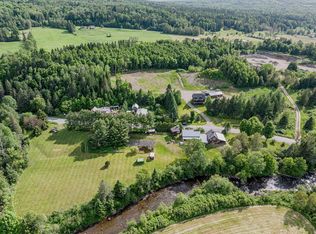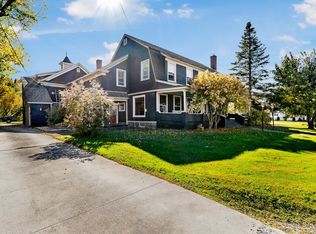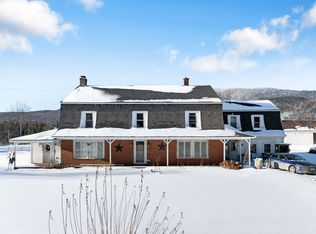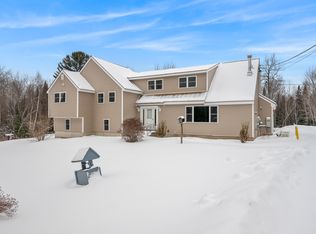GREAT BUY and a BRAND NEW DRILLED WELL! Direct trail access for ATV and snowmobile sitting on 5.76 acres! This great opportunity awaits you with mountain view potential and multilevel living space with tons of storage and office space. If you are looking for a great location to live and work, this home is a great option to explore. The updated kitchen has a large island for all to enjoy with storage draws keeping your kitchen nice and organized. There is also a nice pantry just off the kitchen. This level also offers a great room with vaulted ceilings and a gas fireplace making this a cozy space to enjoy your time. There is also a nice dining room, and spacious living room on this level great for entertaining. The primary bedroom with double closets has access to the bath with walk-in shower. There are 3 additional rooms on this level and a full unfished walk-up attic. After your long day, enjoy the hot tub room that leads to the large deck overlooking the front yard. The lower level of the home has a studio with full kitchen and bath great for an in-law apartment, nightly rental or guest space. There is also an in home office space, workshop and a large wet bar great for a media room. 3 car attached garage and a detached garage with storage above, this home is truly a wonderful property with space to grow. Call today to view!
Active under contract
Listed by: RE/MAX Northern Edge Realty/Colebrook
Price cut: $50K (1/31)
$399,900
15 Forbes Hill Road, Colebrook, NH 03576
4beds
6,604sqft
Est.:
Ranch
Built in 1979
5.76 Acres Lot
$-- Zestimate®
$61/sqft
$-- HOA
What's special
Mountain view potentialGas fireplaceHot tub roomBath with walk-in showerMultilevel living spaceUpdated kitchenIn home office space
- 321 days |
- 3,246 |
- 228 |
Zillow last checked: 8 hours ago
Listing updated: February 27, 2026 at 07:19am
Listed by:
Jennifer Rancourt,
RE/MAX Northern Edge Realty/Colebrook 603-237-5850
Source: PrimeMLS,MLS#: 5036143
Facts & features
Interior
Bedrooms & bathrooms
- Bedrooms: 4
- Bathrooms: 3
- 3/4 bathrooms: 2
- 1/2 bathrooms: 1
Heating
- Propane, Hot Water
Cooling
- None
Appliances
- Included: Dishwasher, Dryer, Microwave, Gas Range, Refrigerator, Washer
- Laundry: 2nd Floor Laundry
Features
- Dining Area, In-Law Suite, Kitchen Island, Primary BR w/ BA, Natural Light, Natural Woodwork, Walk-in Pantry
- Flooring: Carpet, Vinyl, Wood
- Basement: Climate Controlled,Walk-Out Access
- Attic: Walk-up
- Has fireplace: Yes
- Fireplace features: Gas
Interior area
- Total structure area: 7,860
- Total interior livable area: 6,604 sqft
- Finished area above ground: 5,452
- Finished area below ground: 1,152
Property
Parking
- Total spaces: 3
- Parking features: Paved
- Garage spaces: 3
Features
- Levels: Two
- Stories: 2
- Exterior features: Deck, Natural Shade
- Has spa: Yes
- Spa features: Heated
- Has view: Yes
- View description: Mountain(s)
- Frontage length: Road frontage: 752
Lot
- Size: 5.76 Acres
- Features: Corner Lot, Country Setting, Landscaped, Level, Secluded, Trail/Near Trail, Views, Wooded
Details
- Parcel number: CLBKM00233B000010L000000
- Zoning description: Planning Board
Construction
Type & style
- Home type: SingleFamily
- Architectural style: Raised Ranch
- Property subtype: Ranch
Materials
- Wood Frame, Vinyl Siding
- Foundation: Concrete Slab
- Roof: Asphalt Shingle
Condition
- New construction: No
- Year built: 1979
Utilities & green energy
- Electric: Circuit Breakers
- Sewer: 1000 Gallon, Leach Field, Private Sewer
- Utilities for property: Propane, Phone Available
Community & HOA
Location
- Region: Colebrook
Financial & listing details
- Price per square foot: $61/sqft
- Tax assessed value: $254,500
- Annual tax amount: $7,520
- Date on market: 4/14/2025
- Road surface type: Gravel
Estimated market value
Not available
Estimated sales range
Not available
Not available
Price history
Price history
| Date | Event | Price |
|---|---|---|
| 1/31/2026 | Price change | $399,900-11.1%$61/sqft |
Source: | ||
| 10/9/2025 | Price change | $449,900-2.2%$68/sqft |
Source: | ||
| 9/16/2025 | Price change | $459,900-4.2%$70/sqft |
Source: | ||
| 9/3/2025 | Price change | $479,900-2%$73/sqft |
Source: | ||
| 6/4/2025 | Price change | $489,900-2%$74/sqft |
Source: | ||
| 4/14/2025 | Listed for sale | $499,900+112.7%$76/sqft |
Source: | ||
| 1/29/2021 | Sold | $235,000-14.5%$36/sqft |
Source: | ||
| 12/29/2020 | Pending sale | $275,000$42/sqft |
Source: | ||
| 12/14/2020 | Price change | $275,000+5.8%$42/sqft |
Source: RE/MAX Northern Edge Realty/Colebrook #4841691 Report a problem | ||
| 8/3/2020 | Price change | $259,900+18.1%$39/sqft |
Source: Raymond E. Davis Real Estate #4818061 Report a problem | ||
| 7/22/2020 | Listed for sale | $220,000-26.7%$33/sqft |
Source: Raymond E. Davis Real Estate #4818061 Report a problem | ||
| 1/12/2007 | Sold | $300,000$45/sqft |
Source: Public Record Report a problem | ||
Public tax history
Public tax history
| Year | Property taxes | Tax assessment |
|---|---|---|
| 2024 | $8,900 +10.5% | $254,500 |
| 2023 | $8,057 +11.8% | $254,500 |
| 2022 | $7,207 -3.4% | $254,500 |
| 2021 | $7,462 -8.6% | $254,500 -13.4% |
| 2020 | $8,167 -7.8% | $294,000 |
| 2019 | $8,858 +3.6% | $294,000 +3.6% |
| 2018 | $8,554 +2.2% | $283,900 |
| 2017 | $8,372 +3.4% | $283,900 |
| 2016 | $8,094 -1.3% | $283,900 |
| 2015 | $8,202 | $283,900 +0.2% |
| 2014 | $8,202 +38.2% | $283,300 +16.9% |
| 2008 | $5,936 | $242,300 |
Find assessor info on the county website
BuyAbility℠ payment
Est. payment
$2,752/mo
Principal & interest
$2062
Property taxes
$690
Climate risks
Neighborhood: 03576
Getting around
0 / 100
Car-DependentNearby schools
GreatSchools rating
- 4/10Colebrook Elementary SchoolGrades: PK-8Distance: 3.4 mi
- 10/10Colebrook AcademyGrades: 9-12Distance: 3.4 mi
Schools provided by the listing agent
- Elementary: Colebrook Elementary
- High: Colebrook Academy
- District: Colebrook Sch District SAU #7
Source: PrimeMLS. This data may not be complete. We recommend contacting the local school district to confirm school assignments for this home.
