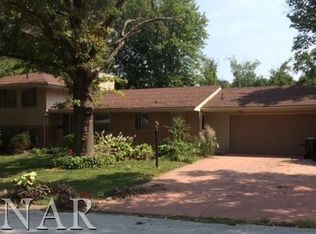This home has that WOW factor!! You will fall in love with the home and private yard. Mature trees, beautiful deck, and a firepit are great for outdoor living. The house has so many awesome spaces as well. A front living room with a HUGE windows boasting so much natural light. A cozy gas fireplace for those cold winter nights. A second living space on the main level was an addition to the home. This room features vaulted ceilings..more great windows...patio door that leads to the awesome deck. The basement finished space...has a second fireplace. For those of you that love wood burning fireplaces this room is for you! Basement also has a great built in bar. The storage room in basement is 17 X 16! The mud room/ laundry room is located off the garage and has ceramic tile..very large laudry space at 22X10. Upstairs features four bedrooms and 2 full baths. Some closets have been professionally finished with custom wood storage shelves and racks. Hardwood floors throughout main level and upstairs. All solid surfaces in the house...which is good for those that may have allergies. So many updates! Room addition 2006, New kitchen cabinets and counters 2006, 2007 installed maintenance free steel siding, 2011 new pinnacle garage door, 2012 new concrete driveway, 2014 new roof, 2014 new gutter installed with gutter guards, newer kitchen appliances, all new exterior doors. Make 15 Foley your next home address.
This property is off market, which means it's not currently listed for sale or rent on Zillow. This may be different from what's available on other websites or public sources.

