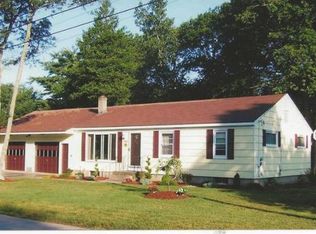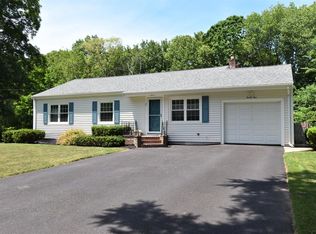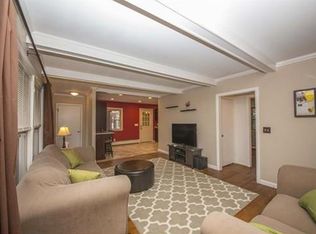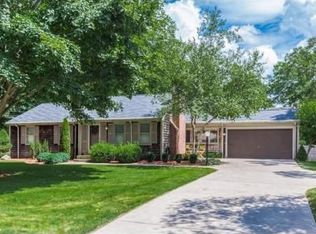All offers due by 6 PM Sunday 6/14 ~ Move-in ready, immaculate Cape perfect for any family. Eat in kitchen open to a spacious, fireplaced family room. Formal dining room and kitchen making holiday entertaining a breeze. 3 spacious bedrooms including a front to back master bedroom. Wait there's more!!! A finished basement provides the precious added space for extra family room/office etc. Deck leading from the kitchen to a sparkling above ground pool ~ gated off to help protect small children. Beautifully landscaped, level yard & shed ~ Newer roof and Furnace! Quiet neighborhood yet close to major highways, shopping, schools, public transportation and more. Showings begin Sat. OH ~ 11-2 & Sun 12-2~ CDC guidelines followed. All must be fill out covid form prior to entry. Book your time for guaranteed entry. Check back for more photos!
This property is off market, which means it's not currently listed for sale or rent on Zillow. This may be different from what's available on other websites or public sources.



