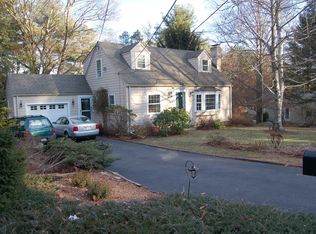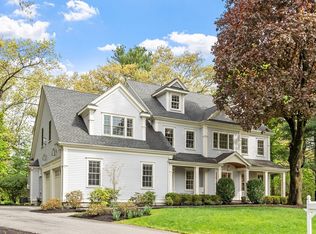Perfection! When looking for a new house, there always seems to be some compromise, not at 15 Flintlock! From the great curb appeal as you drive up to this expansive lot to the three car garage- it's a showstopper! With top of the line appliances in the kitchen and bumped out to overlook the spacious and private backyard, to the large l-shaped quartz island. Open and light filled family room, you will just settle in here. A guest room or tucked away office behind the kitchen. From the front door, go right to the formal dining, go left to the living room that opens into the family room for the big parties! Upstairs, the master suite takes the whole left side of the house, plenty of closet space and bathroom space. Three other beautiful en-suite or jack and jill baths with walk-in closets on bedrooms. Finished basement. I've run out of room and there is so much more to see! Location awesome, steps to Williard Woods and Diamond MS.
This property is off market, which means it's not currently listed for sale or rent on Zillow. This may be different from what's available on other websites or public sources.

