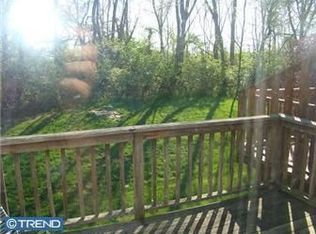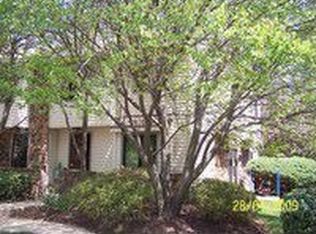Welcome to 15 Flintlock Lane in 'Forge Mountain' of Chesterbrook. This spacious townhome has a first-floor open floor plan including a large living and dining area with wood burning fireplace and updated powder room. The eat-in-kitchen features hardwood floors, and stainless appliances. Sliding glass doors lead to a patio from the kitchen looking out to private green space. The second floor features a master suite with walk-in closet and sliding glass doors to a private deck as well as a second bedroom both with updated bathrooms. Laundry area is on the second floor. An open office/den with staircase leads to a large loft with a closet and built-in desk. Conveniently located close to major shopping and dining destinations as well as major highways for easy commutes. Located in the Award Winning School district of Tredyffrin-Easttown, this home is a must see!
This property is off market, which means it's not currently listed for sale or rent on Zillow. This may be different from what's available on other websites or public sources.

