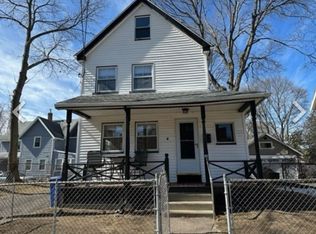Charming & Well kept New England Colonial in a convenient location. Home features 2468 sf, an updated kitchen with cherry cabinets, hardwood flooring, master bedroom suite, and a nice yard. The roof on garage is new as well as the driveway stone wall. Roof on home new 2007. All tilt in windows installed 2004. See Amenities sheet/property sheet.
This property is off market, which means it's not currently listed for sale or rent on Zillow. This may be different from what's available on other websites or public sources.
