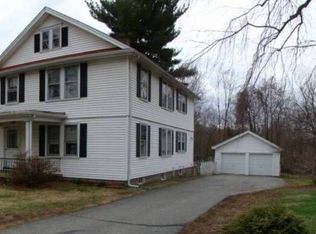Sold for $760,000
$760,000
15 Fletcher Rd, Woburn, MA 01801
3beds
1,838sqft
Single Family Residence
Built in 1920
0.4 Acres Lot
$845,700 Zestimate®
$413/sqft
$3,843 Estimated rent
Home value
$845,700
$795,000 - $905,000
$3,843/mo
Zestimate® history
Loading...
Owner options
Explore your selling options
What's special
This expanded bungalow combines warmth and character with modern amenities! The original details have been updated, from the charming front porch to the crisply painted woodwork, columns, and glass-front built-ins in the living and dining rooms. The heart of this home is the beautiful kitchen. Tall red birch cabinets surround a large green granite center island. It flows into the sun-filled family room overlooking your private backyard with the wooded railbed and Middlesex Canal towpath beyond. A corner office completes the main level. Upstairs you will find three generous bedrooms and a full bathroom. The sellers have lovingly updated the property including 2017 new garage doors, 2015 hot water heater, 2013 boiler, 2011 fireplace insert, 2010 roof, 2009 kitchen, and 2002 family room addition, siding, and Andersen windows (office windows were replaced in 1992). Located in a tree-lined neighborhood with quick access to 128 and 93, this wonderful home is ready for new memories to begin!
Zillow last checked: 8 hours ago
Listing updated: June 21, 2023 at 10:41am
Listed by:
Johnston Lynch Group 617-299-1854,
Dwell360 617-762-4080,
Edward W. Johnston 617-299-1854
Bought with:
Tom Doherty
Gibson Sotheby's International Realty
Source: MLS PIN,MLS#: 73104140
Facts & features
Interior
Bedrooms & bathrooms
- Bedrooms: 3
- Bathrooms: 1
- Full bathrooms: 1
Primary bedroom
- Features: Closet, Flooring - Wall to Wall Carpet
- Level: Second
- Area: 209
- Dimensions: 11 x 19
Bedroom 2
- Features: Closet, Flooring - Wall to Wall Carpet
- Level: Second
- Area: 154
- Dimensions: 14 x 11
Bedroom 3
- Features: Closet, Flooring - Wall to Wall Carpet
- Level: Second
- Area: 100
- Dimensions: 10 x 10
Bathroom 1
- Features: Bathroom - Full, Bathroom - Tiled With Tub & Shower, Closet - Linen, Flooring - Stone/Ceramic Tile
- Level: Second
- Area: 56
- Dimensions: 8 x 7
Dining room
- Features: Closet/Cabinets - Custom Built, Flooring - Hardwood
- Level: First
- Area: 180
- Dimensions: 15 x 12
Family room
- Features: Ceiling Fan(s), Vaulted Ceiling(s), Flooring - Hardwood, Window(s) - Bay/Bow/Box, Exterior Access, Recessed Lighting
- Level: First
- Area: 195
- Dimensions: 15 x 13
Kitchen
- Features: Flooring - Stone/Ceramic Tile, Countertops - Stone/Granite/Solid, Kitchen Island, Cabinets - Upgraded, Recessed Lighting
- Level: First
- Area: 224
- Dimensions: 16 x 14
Living room
- Features: Closet/Cabinets - Custom Built, Flooring - Hardwood
- Level: First
- Area: 180
- Dimensions: 15 x 12
Office
- Features: Closet, Closet/Cabinets - Custom Built, Flooring - Stone/Ceramic Tile
- Level: First
- Area: 112
- Dimensions: 8 x 14
Heating
- Baseboard, Natural Gas
Cooling
- None
Appliances
- Included: Gas Water Heater, Water Heater, Range, Dishwasher, Disposal, Microwave, Refrigerator, Washer, Dryer
- Laundry: Electric Dryer Hookup, Washer Hookup, In Basement
Features
- Closet, Closet/Cabinets - Custom Built, Home Office
- Flooring: Tile, Carpet, Hardwood, Flooring - Stone/Ceramic Tile
- Basement: Interior Entry,Concrete
- Number of fireplaces: 1
- Fireplace features: Living Room
Interior area
- Total structure area: 1,838
- Total interior livable area: 1,838 sqft
Property
Parking
- Total spaces: 6
- Parking features: Detached, Garage Door Opener, Paved Drive, Off Street, Paved
- Garage spaces: 2
- Uncovered spaces: 4
Features
- Patio & porch: Porch, Patio
- Exterior features: Porch, Patio, Rain Gutters
Lot
- Size: 0.40 Acres
Details
- Parcel number: M:18 B:07 L:05 U:00,904803
- Zoning: R-1
Construction
Type & style
- Home type: SingleFamily
- Architectural style: Bungalow
- Property subtype: Single Family Residence
Materials
- Foundation: Concrete Perimeter, Block
- Roof: Shingle
Condition
- Year built: 1920
Utilities & green energy
- Electric: Circuit Breakers
- Sewer: Public Sewer
- Water: Public
- Utilities for property: for Electric Range, for Electric Dryer, Washer Hookup
Community & neighborhood
Location
- Region: Woburn
Price history
| Date | Event | Price |
|---|---|---|
| 6/21/2023 | Sold | $760,000+11.9%$413/sqft |
Source: MLS PIN #73104140 Report a problem | ||
| 4/27/2023 | Listed for sale | $679,000$369/sqft |
Source: MLS PIN #73104140 Report a problem | ||
Public tax history
| Year | Property taxes | Tax assessment |
|---|---|---|
| 2025 | $6,297 +12.8% | $737,400 +6.5% |
| 2024 | $5,581 +4.7% | $692,400 +13% |
| 2023 | $5,329 +5.7% | $612,500 +13.5% |
Find assessor info on the county website
Neighborhood: 01801
Nearby schools
GreatSchools rating
- 4/10Linscott-Rumford Elementary SchoolGrades: K-5Distance: 0.3 mi
- 4/10John F Kennedy Middle SchoolGrades: 6-8Distance: 1.1 mi
- 6/10Woburn High SchoolGrades: 9-12Distance: 1.7 mi
Schools provided by the listing agent
- Elementary: Linscott
- Middle: Kennedy
- High: Wmhs
Source: MLS PIN. This data may not be complete. We recommend contacting the local school district to confirm school assignments for this home.
Get a cash offer in 3 minutes
Find out how much your home could sell for in as little as 3 minutes with a no-obligation cash offer.
Estimated market value$845,700
Get a cash offer in 3 minutes
Find out how much your home could sell for in as little as 3 minutes with a no-obligation cash offer.
Estimated market value
$845,700
