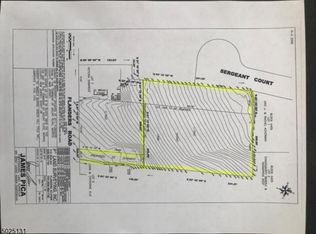AS SOON AS YOU WALK IN THE DOOR, YOU WILL KNOW THIS HOME IS IT! IT COULD BE THE AMAZING FIREPLACE THAT GREETS YOU, OR THE SIDE PORCH WHICH IS LINED WITH WINDOWS FOR A QUAINT PRIVATE GETAWAY SPACE... PERHAPS IT'S THE KITCHEN THAT GRABS YOUR ATTENTION, THE COUNTER WITH BAR STOOLS, THE FARM SINK AND WHITE SUBWAY TILE CAN DO IT EVERYTIME. LET'S NOT FORGET ABOUT THAT OVER-SIZED, ATTENTION TO DETAIL PATIO THAT IS GREAT FOR ENTERTAINING GUESTS, OR A PERFECT DINNER OUTSIDE, ANY DAY OF THE WEEK. THIS RUSTIC CAPE WILL GIVE YOU ALL THE FEELS WITH A BARN DOOR ACCENT, COLORS OUT OF A MAGAZINE AND AN INCREDIBLE LEVEL YARD WITH GREAT OPEN SPACE. THE ABSOULTE FAVORITE TO ALL WILL BE THE MASTER BEDROOM, WITH RUSTIC BEAMS, CATHERDERAL CEILING, AN OVER-SIZED WALK IN CLOSET AND THE PRESTIGIOUS MASTER BATH. IT'S NOT A DREAM!
This property is off market, which means it's not currently listed for sale or rent on Zillow. This may be different from what's available on other websites or public sources.
