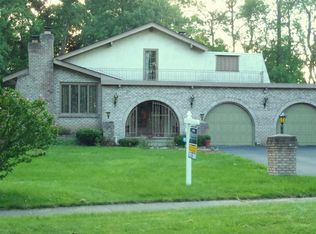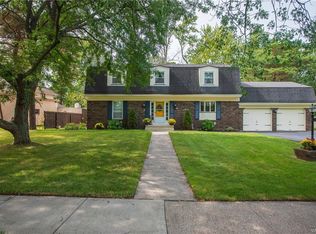Just listed near the city of Gates, this lovely split-level is located just minutes from Brook-lea Country Club toward the end of a quiet cul-de-sac! With a contemporary feel, you are treated to a spacious open floor plan with rounded archways and a 2-story living/dining area. The bottom level is simply gorgeous with shiny hardwoods and a show-stopping white stone fireplace. The kitchen is completely updated as of 2018, with new floors and quartz countertops, S/S appliances and tile backsplash! Upstairs, you will find 3 sizeable bedrooms, all with new flooring and an oversized bathroom complete with double vanity sinks and gorgeous countertops. The hallway features rounded archways that look down to the living room below with wrought-iron banisters to complete the Spanish-contemporary feel. Outside, a lush green yard and a large patio provides plenty of room for entertaining! Call today to schedule your tour!
This property is off market, which means it's not currently listed for sale or rent on Zillow. This may be different from what's available on other websites or public sources.

