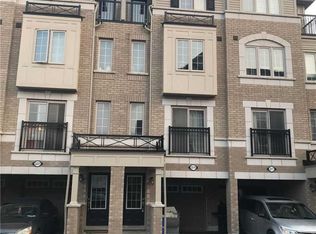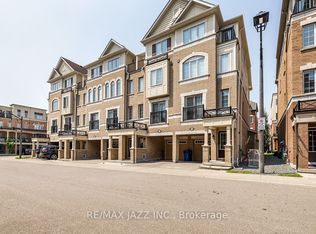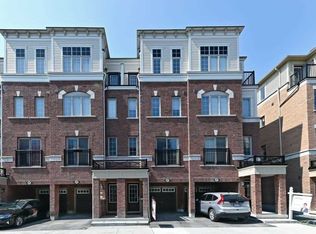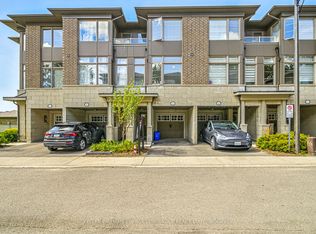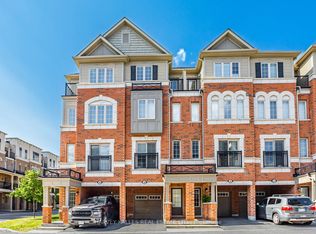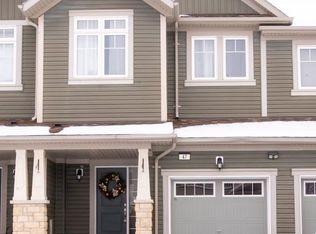15 Filly Path UNIT 446, Oshawa, ON L1L 0K8
What's special
- 41 days |
- 11 |
- 0 |
Likely to sell faster than
Zillow last checked: 8 hours ago
Listing updated: December 05, 2025 at 01:18pm
RE/MAX CROSSROADS REALTY INC.
Facts & features
Interior
Bedrooms & bathrooms
- Bedrooms: 4
- Bathrooms: 3
Bedroom
- Level: Second
- Dimensions: 3.08 x 2.1
Bedroom 2
- Level: Second
- Dimensions: 3.08 x 2.1
Bedroom 3
- Level: Upper
- Dimensions: 308 x 2.1
Bedroom 4
- Level: Upper
- Dimensions: 3.08 x 2.1
Kitchen
- Level: Main
- Dimensions: 2.76 x 315
Living room
- Level: Main
- Dimensions: 4.1 x 6.5
Heating
- Forced Air, Gas
Cooling
- Central Air
Appliances
- Laundry: Ensuite
Features
- Other
- Basement: Other
- Has fireplace: No
Interior area
- Living area range: 1800-1999 null
Property
Parking
- Total spaces: 2
- Parking features: Garage
- Has garage: Yes
Features
- Stories: 3
- Exterior features: Juliette Balcony
Details
- Parcel number: 272930446
Construction
Type & style
- Home type: Townhouse
- Property subtype: Townhouse
Materials
- Brick
Community & HOA
HOA
- Services included: Water Included
- HOA fee: C$381 monthly
- HOA name: DSCC
Location
- Region: Oshawa
Financial & listing details
- Annual tax amount: C$6,156
- Date on market: 10/31/2025
By pressing Contact Agent, you agree that the real estate professional identified above may call/text you about your search, which may involve use of automated means and pre-recorded/artificial voices. You don't need to consent as a condition of buying any property, goods, or services. Message/data rates may apply. You also agree to our Terms of Use. Zillow does not endorse any real estate professionals. We may share information about your recent and future site activity with your agent to help them understand what you're looking for in a home.
Price history
Price history
Price history is unavailable.
Public tax history
Public tax history
Tax history is unavailable.Climate risks
Neighborhood: Windfields
Nearby schools
GreatSchools rating
No schools nearby
We couldn't find any schools near this home.
- Loading
