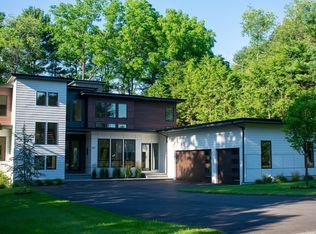Sold for $1,650,000
$1,650,000
15 Field Rd, Lexington, MA 02421
3beds
2,825sqft
Single Family Residence
Built in 1952
0.54 Acres Lot
$1,813,700 Zestimate®
$584/sqft
$4,770 Estimated rent
Home value
$1,813,700
$1.67M - $2.00M
$4,770/mo
Zestimate® history
Loading...
Owner options
Explore your selling options
What's special
Dazzling butterfly-roof mid-century classic designed by The Architects Collaborative (TAC) in the timeless modernist enclave of Five Fields. Situated on a large corner lot, this much-admired updated home retains the hallmarks of TAC’s design — post-and-beam construction, open plan, soaring ceilings, and walls of windows that fill the space with natural light. A sense of Zen that permeates upon entering the 2008 addition - foyer, mudroom, shoji-screened hall, + a great room that also works as a large office, or guest space, and which could be divided. It has a mini-split AC/heat pump, though the house has central air. The kitchen features top appliances and is open to a dining room and a living room with a gas fireplace. Sliders open to a deck overlooking the stone-walled grounds. The bedroom level has 3 bedrooms and a full bath. A 2nd full bath is off the kitchen entrance. The lower level has a playroom. The beloved Five Fields neighborhood has a swimming pool, playground, and more.
Zillow last checked: 8 hours ago
Listing updated: October 07, 2023 at 06:02am
Listed by:
The Janovitz-Tse Team 617-851-3532,
Compass 781-386-0624
Bought with:
The Janovitz-Tse Team
Compass
Source: MLS PIN,MLS#: 73155895
Facts & features
Interior
Bedrooms & bathrooms
- Bedrooms: 3
- Bathrooms: 2
- Full bathrooms: 2
Primary bedroom
- Features: Cathedral Ceiling(s), Flooring - Hardwood
- Level: Second
- Area: 135
- Dimensions: 15 x 9
Bedroom 2
- Features: Cathedral Ceiling(s), Flooring - Hardwood
- Level: Second
- Area: 81
- Dimensions: 9 x 9
Bedroom 3
- Features: Cathedral Ceiling(s), Flooring - Hardwood
- Level: Second
- Area: 99
- Dimensions: 11 x 9
Bathroom 1
- Features: Bathroom - Full
- Level: First
Bathroom 2
- Features: Bathroom - Full
- Level: Second
Dining room
- Features: Cathedral Ceiling(s), Beamed Ceilings, Flooring - Hardwood, Exterior Access, Open Floorplan
- Level: First
- Area: 153
- Dimensions: 17 x 9
Family room
- Features: Cathedral Ceiling(s), Beamed Ceilings, Flooring - Hardwood, Open Floorplan
- Level: First
- Area: 272
- Dimensions: 17 x 16
Kitchen
- Features: Skylight, Cathedral Ceiling(s), Countertops - Upgraded, Breakfast Bar / Nook, Open Floorplan
- Level: First
- Area: 77
- Dimensions: 11 x 7
Living room
- Features: Cathedral Ceiling(s), Beamed Ceilings, Flooring - Hardwood, Deck - Exterior, Exterior Access, Open Floorplan
- Level: First
- Area: 234
- Dimensions: 18 x 13
Heating
- Forced Air, Oil
Cooling
- Central Air, Ductless
Appliances
- Included: Water Heater, Oven, Microwave, Range, Refrigerator
- Laundry: In Basement
Features
- Beamed Ceilings, Play Room, Gallery, Mud Room, Foyer
- Flooring: Flooring - Hardwood, Flooring - Stone/Ceramic Tile
- Basement: Partial,Crawl Space
- Number of fireplaces: 2
- Fireplace features: Living Room
Interior area
- Total structure area: 2,825
- Total interior livable area: 2,825 sqft
Property
Parking
- Total spaces: 5
- Parking features: Carport, Paved Drive, Off Street
- Garage spaces: 1
- Has carport: Yes
- Uncovered spaces: 4
Features
- Patio & porch: Deck - Wood, Patio
- Exterior features: Deck - Wood, Patio
Lot
- Size: 0.54 Acres
- Features: Corner Lot
Details
- Parcel number: M:0011 L:000064,547997
- Zoning: RO
Construction
Type & style
- Home type: SingleFamily
- Architectural style: Contemporary,Mid-Century Modern
- Property subtype: Single Family Residence
Materials
- Frame, Post & Beam
- Foundation: Concrete Perimeter
Condition
- Year built: 1952
Utilities & green energy
- Electric: Circuit Breakers
- Sewer: Public Sewer
- Water: Public
Community & neighborhood
Community
- Community features: Pool, Park, Walk/Jog Trails, Conservation Area, Highway Access
Location
- Region: Lexington
- Subdivision: Five Fields
Price history
| Date | Event | Price |
|---|---|---|
| 10/2/2023 | Sold | $1,650,000$584/sqft |
Source: MLS PIN #73155895 Report a problem | ||
| 9/13/2023 | Contingent | $1,650,000$584/sqft |
Source: MLS PIN #73155895 Report a problem | ||
| 9/6/2023 | Listed for sale | $1,650,000$584/sqft |
Source: MLS PIN #73155895 Report a problem | ||
Public tax history
| Year | Property taxes | Tax assessment |
|---|---|---|
| 2025 | $18,626 +6% | $1,523,000 +6.1% |
| 2024 | $17,579 +4.6% | $1,435,000 +11% |
| 2023 | $16,809 +7.4% | $1,293,000 +14% |
Find assessor info on the county website
Neighborhood: 02421
Nearby schools
GreatSchools rating
- 9/10Maria Hastings Elementary SchoolGrades: K-5Distance: 2 mi
- 9/10Wm Diamond Middle SchoolGrades: 6-8Distance: 3.2 mi
- 10/10Lexington High SchoolGrades: 9-12Distance: 1.8 mi
Get a cash offer in 3 minutes
Find out how much your home could sell for in as little as 3 minutes with a no-obligation cash offer.
Estimated market value$1,813,700
Get a cash offer in 3 minutes
Find out how much your home could sell for in as little as 3 minutes with a no-obligation cash offer.
Estimated market value
$1,813,700
