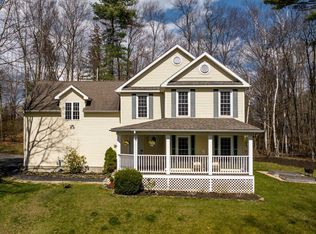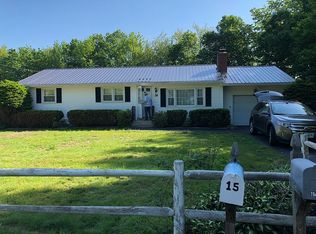Delightful 3 bedroom 1 bath Cape style home with exposed brick and wood trim throughout add much to its charm and make this home a must see. Home boasts light filled kitchen opening into living/dining area with wood stove. One bedroom and full bathroom downstairs. Two newly updated bedrooms upstairs with knotty pine wood paneling and built-in drawers and shelves. Sliding glass doors off the dining area lead into large 3-season sunroom and out to nice sized deck, perfect for enjoying evening meals or relaxing in the sunshine. Full, dry basement and oversized attached 1 car garage complete the property. Home is set on .45 acres on large corner lot with woods. A quiet setting, yet close to shopping, I-95, and both Kittery and Portsmouth downtown areas.
This property is off market, which means it's not currently listed for sale or rent on Zillow. This may be different from what's available on other websites or public sources.

