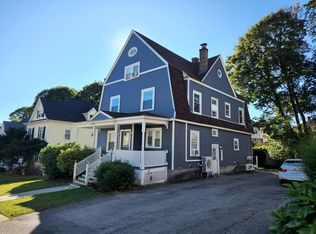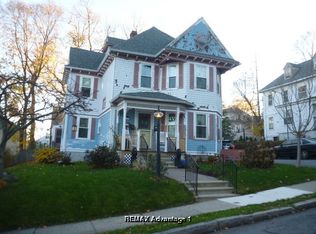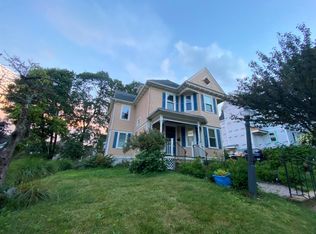OH: SUNDAY, DEC 15TH, 11:00 TO 1:00. WONDERFUL 3 FAMILY LOCATED IN A NEIGHBORHOOD THAT IS CLOSE TO ALL AREA AMENITIES! Property is fully rented~perfect for the savvy investor. Could be a great choice for an owner occupant, too. Live in 1 floor and have mortgage help! The 1st floor unit has 2 bedrooms, some hardwood floors, fireplace, eat-in kitchen w/ dishwasher, washer/dryer hook-ups, & a mudroom that opens out to the brand new back deck. 2nd floor has 2 bedrooms, eat-in kitchen, & washer/dryer hook-ups. 3rd floor is bright & sunny w/ beamed ceilings,1 bedroom, pantry, forced air gas unit, & washer/dryer hook-ups. All the units have replacement windows, 100 amp CB w/ landlord panel, some newer HW heaters, 8 year old boiler (heats 1st & 2nd floor), paved driveway for 4 cars, nice backyard with new deck. Exterior has some peeling paint which may limit some types of financing. Photos supplied by seller when apartments were vacant. More photos to come!
This property is off market, which means it's not currently listed for sale or rent on Zillow. This may be different from what's available on other websites or public sources.


