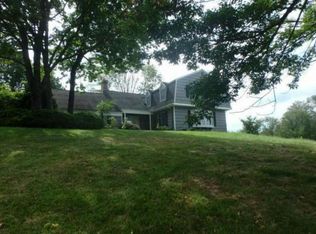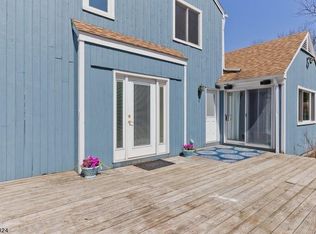UPDATED & move-in ready Colonial in beautiful neighborhood setting in Long Hill! This 4 bdrm colonial, is minutes away from shopping/transit, near the Chatham border & conveniently located w/ easy access to NYC train & bus line. No Expense spared in RECENT updates to this home! UPDATES INCLUDE: Complete Kitchen Remodel (2018), Master Bathroom Remodel (2018), 2nd Full Bath (2018), Laundry Room (2018), Lighting added (2017), Refinished Hardwood floors (2017) & MUCH MORE. Master Bedroom includes walk-in closet with custom built-ins & gorgeous remodeled master bath. Hardwood floors throughout (1st & 2nd Floors) this sun filled home. Slider door in kitchen offers access out to the deck & backyard. Nicely finished basement with laminate floors + full bath in basement too!
This property is off market, which means it's not currently listed for sale or rent on Zillow. This may be different from what's available on other websites or public sources.

