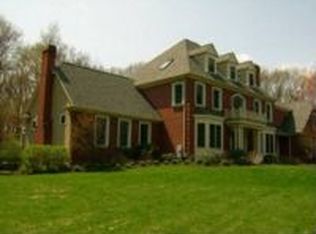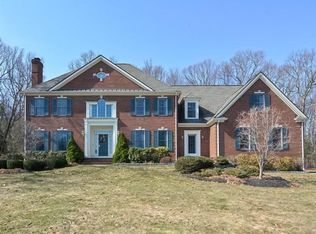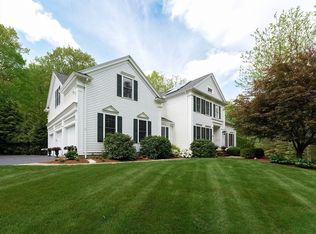Elegance and craftmanship abound with modern construction in this 13 Room,4-car garage, 5 bedroom, 6 Bath Colonial designed to impress. In a stunning blend of function & form this striking home masterfully elevates the essence of today's lifestyle with a high level of detail & amazing woodwork ! It is truly a phenomenal architectural show piece built by Meyer Homes! A gourmet chef's kitchen includes a hooded Thermador stove w/double ovens, oversized kitchen island, walk-in pantry and separate bar area. FR boasts 2-story ceiling w/gas fireplace plus built-in bookcases and steps out to mahogany deck overlooking prof.landscaped grounds. A private first floor office boasts built-in bookcases. The 2nd floor includes a generous Main Suite w/elegant Main Bath, & additional 4 bedrooms all w/ensuite bathrooms. Lower Level is a walk-out w/wood burning FP, custom bar, pool table, gym, theater w/8 seats. Enjoy Hopkinton's award-winning school system. Close to all major routes & 2 commuter rails!
This property is off market, which means it's not currently listed for sale or rent on Zillow. This may be different from what's available on other websites or public sources.


