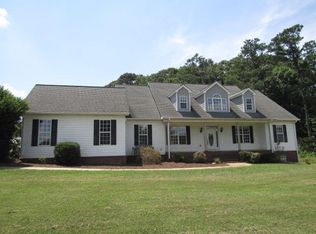Sold for $400,000
$400,000
15 Fast Ln, Ranburne, AL 36273
4beds
3,304sqft
Single Family Residence
Built in 2004
1 Acres Lot
$413,700 Zestimate®
$121/sqft
$2,407 Estimated rent
Home value
$413,700
Estimated sales range
Not available
$2,407/mo
Zestimate® history
Loading...
Owner options
Explore your selling options
What's special
Stunner in Ranburne on a full basement. This one has a spacious owner's suite on the main level with private bath with double tiled shower and walk in closet. 3 bedrooms plus bonus room upstairs, formal dining, den featuring a gas log fireplace and soaring 2 story ceiling with floor to ceiling windows for the most amazing natural light. The breakfast area and den overlook the expansive back deck and back yard. 2nd driveway installed to boat/roll up door in basement for your boat/toys/lawn equipment. Other highlights include hardwood floors, central vac system, gorgeous landscaping, septic in front to allow for a future pool in back, and so much more! This one is one you must see to appreciate!
Zillow last checked: 8 hours ago
Listing updated: November 06, 2024 at 01:36pm
Listed by:
Ophelia Gaskin 770-355-7946,
Metro West Realty
Bought with:
MLS Non-member Company
Birmingham Non-Member Office
Source: GALMLS,MLS#: 21394575
Facts & features
Interior
Bedrooms & bathrooms
- Bedrooms: 4
- Bathrooms: 3
- Full bathrooms: 2
- 1/2 bathrooms: 1
Primary bedroom
- Level: First
Primary bathroom
- Level: First
Kitchen
- Level: First
Living room
- Level: First
Basement
- Area: 1754
Heating
- Central
Cooling
- Central Air, Dual
Appliances
- Included: Dishwasher, Microwave, Electric Oven, Stove-Electric, Electric Water Heater
- Laundry: Electric Dryer Hookup, Sink, Washer Hookup, Main Level, Laundry Room, Laundry (ROOM), Yes
Features
- Recessed Lighting, Sound System, High Ceilings, Crown Molding, Tray Ceiling(s), Split Bedrooms
- Flooring: Carpet, Hardwood, Tile
- Basement: Full,Unfinished,Daylight
- Attic: Walk-In,Yes
- Number of fireplaces: 1
- Fireplace features: Insert, Living Room, Gas, Outside
Interior area
- Total interior livable area: 3,304 sqft
- Finished area above ground: 3,304
- Finished area below ground: 0
Property
Parking
- Total spaces: 3
- Parking features: Attached, Basement, Driveway, Garage Faces Side
- Attached garage spaces: 3
- Has uncovered spaces: Yes
Features
- Levels: 2+ story
- Patio & porch: Open (PATIO), Patio, Open (DECK), Deck
- Exterior features: Balcony
- Pool features: None
- Has view: Yes
- View description: Mountain(s)
- Waterfront features: No
Lot
- Size: 1 Acres
Details
- Parcel number: 182404190000012.006
- Special conditions: As Is
Construction
Type & style
- Home type: SingleFamily
- Property subtype: Single Family Residence
- Attached to another structure: Yes
Materials
- 2 Sides Brick, Vinyl Siding
- Foundation: Basement
Condition
- Year built: 2004
Utilities & green energy
- Sewer: Septic Tank
- Water: Public
Community & neighborhood
Location
- Region: Ranburne
- Subdivision: None
Other
Other facts
- Price range: $400K - $400K
Price history
| Date | Event | Price |
|---|---|---|
| 11/6/2024 | Sold | $400,000-2.4%$121/sqft |
Source: | ||
| 10/7/2024 | Pending sale | $409,900$124/sqft |
Source: | ||
| 9/23/2024 | Price change | $409,900-2.4%$124/sqft |
Source: | ||
| 8/14/2024 | Price change | $419,900-2.3%$127/sqft |
Source: | ||
| 6/20/2024 | Price change | $429,900-2.3%$130/sqft |
Source: | ||
Public tax history
| Year | Property taxes | Tax assessment |
|---|---|---|
| 2025 | $3,406 +183.5% | $69,500 +140.5% |
| 2024 | $1,201 +10% | $28,900 |
| 2023 | $1,092 | -- |
Find assessor info on the county website
Neighborhood: 36273
Nearby schools
GreatSchools rating
- 4/10Ranburne High SchoolGrades: 5-12Distance: 1.2 mi
- 9/10Ranburne Elementary SchoolGrades: PK-4Distance: 1.3 mi
Schools provided by the listing agent
- Elementary: Ranburne
- Middle: Ranburne
- High: Ranburne
Source: GALMLS. This data may not be complete. We recommend contacting the local school district to confirm school assignments for this home.
Get pre-qualified for a loan
At Zillow Home Loans, we can pre-qualify you in as little as 5 minutes with no impact to your credit score.An equal housing lender. NMLS #10287.
