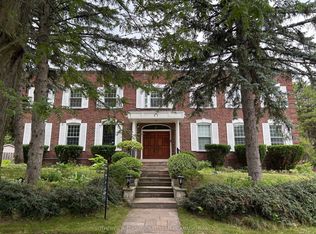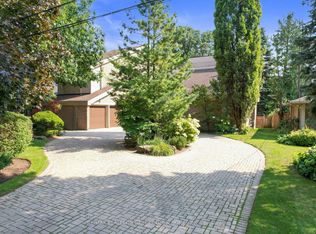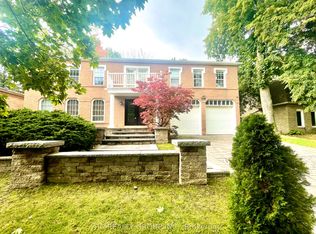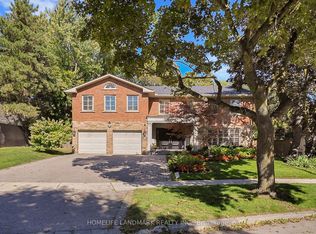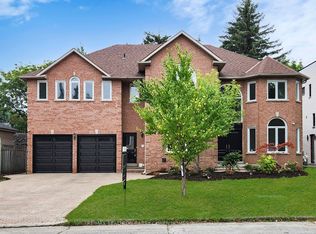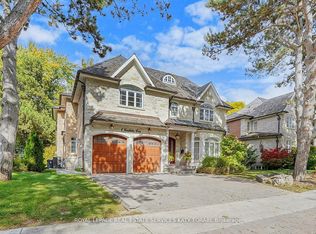15 Farrington Dr, Toronto, ON M2L 2B4
What's special
- 71 days |
- 9 |
- 0 |
Zillow last checked: 8 hours ago
Listing updated: October 06, 2025 at 10:22am
ROYAL LEPAGE REAL ESTATE SERVICES KATY TORABI
Facts & features
Interior
Bedrooms & bathrooms
- Bedrooms: 4
- Bathrooms: 4
Primary bedroom
- Level: Ground
- Dimensions: 4.93 x 4.8
Bedroom 2
- Level: Ground
- Dimensions: 3.61 x 3.55
Bedroom 3
- Level: Ground
- Dimensions: 3.63 x 3.25
Dining room
- Level: Ground
- Dimensions: 3.56 x 3.12
Exercise room
- Level: Basement
- Dimensions: 7.32 x 3.71
Family room
- Level: Ground
- Dimensions: 3.81 x 3.66
Kitchen
- Level: Ground
- Dimensions: 4.29 x 3.56
Living room
- Level: Ground
- Dimensions: 5.69 x 4.83
Recreation
- Level: Basement
- Dimensions: 5.54 x 4.57
Heating
- Forced Air, Gas
Cooling
- Central Air
Features
- Storage
- Basement: Walk-Up Access
- Has fireplace: Yes
Interior area
- Living area range: 2000-2500 null
Video & virtual tour
Property
Parking
- Total spaces: 6
- Parking features: Private Double
- Has garage: Yes
Features
- Pool features: None
Lot
- Size: 0.26 Acres
- Features: Sloping, School, Wooded/Treed, Public Transit, Fenced Yard, Ravine
Details
- Parcel number: 100920112
Construction
Type & style
- Home type: SingleFamily
- Architectural style: Bungalow
- Property subtype: Single Family Residence
Materials
- Stone, Stucco (Plaster)
- Foundation: Other
- Roof: Asphalt Shingle
Utilities & green energy
- Sewer: Sewer
Community & HOA
Location
- Region: Toronto
Financial & listing details
- Annual tax amount: C$13,762
- Date on market: 9/30/2025
By pressing Contact Agent, you agree that the real estate professional identified above may call/text you about your search, which may involve use of automated means and pre-recorded/artificial voices. You don't need to consent as a condition of buying any property, goods, or services. Message/data rates may apply. You also agree to our Terms of Use. Zillow does not endorse any real estate professionals. We may share information about your recent and future site activity with your agent to help them understand what you're looking for in a home.
Price history
Price history
Price history is unavailable.
Public tax history
Public tax history
Tax history is unavailable.Climate risks
Neighborhood: St. Andrew
Nearby schools
GreatSchools rating
No schools nearby
We couldn't find any schools near this home.
- Loading
