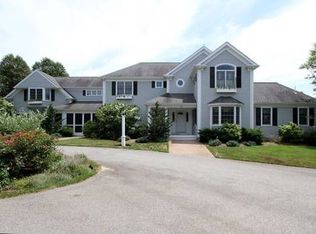Situated on a 1 ace lot in beautiful Farm Valley this immaculate contemporary colonial has everything you will need. The first floor has an updated chefs kitchen with a center island breakfast bar and a large dining space. The adjacent living room is filled with natural sunlight and has a fireplace to warm you in the winter months. A separate formal dining room and additional living room are perfect for entertaining guests. The first floor master bedroom suite features a sitting area, large updated bathroom and walk in closet. You will enjoy walking out your bedroom door onto the attached deck overlooking meticulously maintained gardens. The second floor has three large bedrooms, one with private ensuite bathroom. There is a second floor bonus room, finished basement, and 2 car garage.
This property is off market, which means it's not currently listed for sale or rent on Zillow. This may be different from what's available on other websites or public sources.
