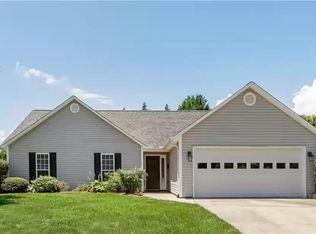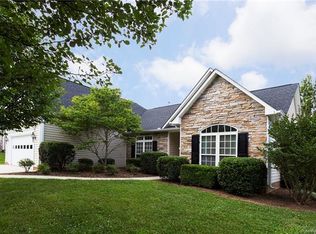Closed
$428,000
15 Farm Valley Rd, Fletcher, NC 28732
3beds
1,467sqft
Single Family Residence
Built in 2001
0.18 Acres Lot
$422,600 Zestimate®
$292/sqft
$2,430 Estimated rent
Home value
$422,600
$393,000 - $452,000
$2,430/mo
Zestimate® history
Loading...
Owner options
Explore your selling options
What's special
Beautiful, move in ready one-level home in desirable community! The well-designed open floor plan allows rooms to flow seamlessly. Essential features include: a great room with vaulted ceilings & gas fireplace. A kitchen with new stainless appliances, breakfast bar & pantry. The French doors lead to the sunroom that invites in the natural light & provides a cozy space to relax and enjoy the outdoors without stepping outside. The primary suite is a comfortable retreat where you can unwind & recharge in privacy & includes a private bath and walk in closet. Home has been freshly painted, pressure washed, deep cleaned and is waiting for you to make it your new home! Conveniently located within minutes of shopping, dining, I-26, Hwy 25, Airport, Hospital & more! Lawn Maintenance is included in monthly HOA fee.
Zillow last checked: 8 hours ago
Listing updated: April 24, 2024 at 04:54pm
Listing Provided by:
Amanda Hill amanda@hillrealestategroupnc.com,
RE/MAX Executive
Bought with:
Sarah Howell
Mosaic Community Lifestyle Realty
Source: Canopy MLS as distributed by MLS GRID,MLS#: 4115940
Facts & features
Interior
Bedrooms & bathrooms
- Bedrooms: 3
- Bathrooms: 2
- Full bathrooms: 2
- Main level bedrooms: 3
Primary bedroom
- Features: Walk-In Closet(s)
- Level: Main
- Area: 168 Square Feet
- Dimensions: 14' 0" X 12' 0"
Primary bedroom
- Level: Main
Bedroom s
- Level: Main
- Area: 120 Square Feet
- Dimensions: 10' 0" X 12' 0"
Bedroom s
- Level: Main
- Area: 120 Square Feet
- Dimensions: 10' 0" X 12' 0"
Bedroom s
- Level: Main
Bedroom s
- Level: Main
Bathroom full
- Level: Main
- Area: 40 Square Feet
- Dimensions: 5' 0" X 8' 0"
Bathroom full
- Level: Main
- Area: 94.2 Square Feet
- Dimensions: 9' 5" X 10' 0"
Bathroom full
- Level: Main
Bathroom full
- Level: Main
Dining area
- Level: Main
- Area: 78 Square Feet
- Dimensions: 10' 2" X 7' 8"
Dining area
- Level: Main
Great room
- Level: Main
- Area: 370.64 Square Feet
- Dimensions: 20' 6" X 18' 1"
Great room
- Level: Main
Kitchen
- Features: Breakfast Bar, Walk-In Pantry
- Level: Main
- Area: 112.5 Square Feet
- Dimensions: 10' 0" X 11' 3"
Kitchen
- Level: Main
Sunroom
- Level: Main
- Area: 132.24 Square Feet
- Dimensions: 11' 7" X 11' 5"
Sunroom
- Level: Main
Heating
- Forced Air, Natural Gas
Cooling
- Central Air
Appliances
- Included: Dishwasher, Disposal, Electric Range, Microwave
- Laundry: In Hall, Laundry Closet
Features
- Breakfast Bar, Open Floorplan, Pantry, Vaulted Ceiling(s)(s), Walk-In Closet(s)
- Flooring: Laminate
- Doors: French Doors
- Has basement: No
- Attic: Pull Down Stairs
- Fireplace features: Gas Log, Great Room
Interior area
- Total structure area: 1,467
- Total interior livable area: 1,467 sqft
- Finished area above ground: 1,467
- Finished area below ground: 0
Property
Parking
- Total spaces: 2
- Parking features: Driveway, Attached Garage, Garage on Main Level
- Attached garage spaces: 2
- Has uncovered spaces: Yes
Features
- Levels: One
- Stories: 1
- Patio & porch: Patio
- Exterior features: Lawn Maintenance
Lot
- Size: 0.18 Acres
- Dimensions: 71 x 109 x 71 x 108
- Features: Level, Private, Wooded
Details
- Parcel number: 9967225
- Zoning: R-3
- Special conditions: Standard
Construction
Type & style
- Home type: SingleFamily
- Architectural style: Traditional
- Property subtype: Single Family Residence
Materials
- Stone Veneer, Vinyl
- Foundation: Slab
- Roof: Shingle
Condition
- New construction: No
- Year built: 2001
Details
- Builder name: Windor Aughtry
Utilities & green energy
- Sewer: Public Sewer
- Water: City
- Utilities for property: Cable Available, Underground Utilities
Community & neighborhood
Community
- Community features: Playground, Recreation Area, Street Lights, Walking Trails
Location
- Region: Fletcher
- Subdivision: Cottages at Livingston Farms
HOA & financial
HOA
- Has HOA: Yes
- HOA fee: $78 quarterly
- Association name: IPM
- Association phone: 828-650-6875
- Second HOA fee: $63 monthly
- Second association name: IPM
- Second association phone: 828-650-6875
Other
Other facts
- Listing terms: Cash,Conventional,FHA,USDA Loan,VA Loan
- Road surface type: Concrete, Paved
Price history
| Date | Event | Price |
|---|---|---|
| 4/24/2024 | Sold | $428,000-2.7%$292/sqft |
Source: | ||
| 3/6/2024 | Listed for sale | $439,900+53%$300/sqft |
Source: | ||
| 3/17/2020 | Sold | $287,500+0.9%$196/sqft |
Source: | ||
| 2/3/2020 | Pending sale | $285,000$194/sqft |
Source: Scott Barfield Realty #3578949 | ||
| 1/30/2020 | Price change | $285,000-3.4%$194/sqft |
Source: Scott Barfield Realty #3578949 | ||
Public tax history
| Year | Property taxes | Tax assessment |
|---|---|---|
| 2024 | $1,635 | $379,400 |
| 2023 | $1,635 +18.2% | $379,400 +53.9% |
| 2022 | $1,383 | $246,500 |
Find assessor info on the county website
Neighborhood: 28732
Nearby schools
GreatSchools rating
- 6/10Fletcher ElementaryGrades: PK-5Distance: 3 mi
- 6/10Apple Valley MiddleGrades: 6-8Distance: 5.7 mi
- 7/10North Henderson HighGrades: 9-12Distance: 5.7 mi
Schools provided by the listing agent
- Elementary: Fletcher
- Middle: Apple Valley
- High: North Henderson
Source: Canopy MLS as distributed by MLS GRID. This data may not be complete. We recommend contacting the local school district to confirm school assignments for this home.
Get a cash offer in 3 minutes
Find out how much your home could sell for in as little as 3 minutes with a no-obligation cash offer.
Estimated market value
$422,600
Get a cash offer in 3 minutes
Find out how much your home could sell for in as little as 3 minutes with a no-obligation cash offer.
Estimated market value
$422,600

