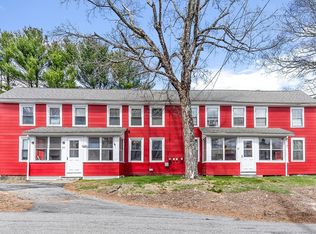Antique charm meets new world modern style. This fantastic custom built 1814 Cape was once a multifamily that was converted into a lovely single family home bursting with character. This delightfully well cared for home has exposed beams, custom built ins, an expansive kitchen with granite counters, a walk in pantry and eat in kitchen area. There is a large family room, formal living room, exercise room, mud room, 2 baths and a 1st floor master bedroom that complete the 1st floor. The family room has french doors that swing open to an adorable patio that over looks plentiful gardens and lush green lawns. The 2nd floor has 3 additional bedrooms - one with a walk-in cedar closet. All the bedrooms feature wide pine hardwoods on the 2nd floor. The private yard is great for entertaining or relaxing and reading a good book. On either side of the property there are two driveways each with its own detached garage. There is also a storage/garden shed for the those with green a thumb
This property is off market, which means it's not currently listed for sale or rent on Zillow. This may be different from what's available on other websites or public sources.
