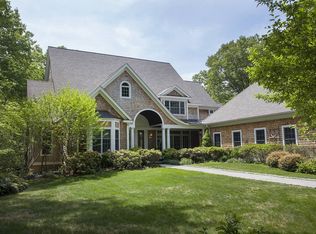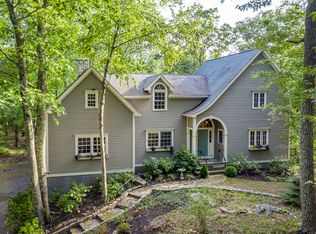Sold for $1,820,000
$1,820,000
15 Farm Road, Roxbury, CT 06783
4beds
4,337sqft
Single Family Residence
Built in 1995
17.83 Acres Lot
$2,119,500 Zestimate®
$420/sqft
$7,580 Estimated rent
Home value
$2,119,500
$1.84M - $2.42M
$7,580/mo
Zestimate® history
Loading...
Owner options
Explore your selling options
What's special
Located on 17.85 +/- secluded acres at the end of a private country road, this spacious, classically designed 4-bedroom Colonial is in pristine condition. Beautiful views extend over open land and woods. The main house adjoins the three-car garage through a covered breezeway. This Colonial’s layout is perfect for both entertaining and everyday living. A gracious living room and a stately dining room both with wood-burning fireplaces flank the center hall and there is a formal mahogany paneled library with built-in custom bookshelves off of the living room. An open eat-in country kitchen leads to a cozy yet, sizable family room with a Fieldstone fireplace and two sets of French doors leading to a screened porch and a long flagstone terrace overlooking the grounds and woods. A double height staircase leads to an open landing, a master bedroom with wood-burning fireplace, an en-suite full bath with a soaking tub overlooking the beautiful view. There are three more bedrooms, one with en-suite bath, the others share a hall bath. Three unfinished spaces add value to this property: a huge dry, unfinished basement, an enormous space above the three-car garage and an unfinished attic. 90 minutes to NYC or perfect for year-round living.
Zillow last checked: 8 hours ago
Listing updated: July 20, 2023 at 12:48pm
Listed by:
Peter Klemm 917-864-4940,
Klemm Real Estate Inc 860-868-7313
Bought with:
William K. Bolls, REB.0793039
Compass Connecticut, LLC
Co-Buyer Agent: Rick Distel
Compass Connecticut, LLC
Source: Smart MLS,MLS#: 170564355
Facts & features
Interior
Bedrooms & bathrooms
- Bedrooms: 4
- Bathrooms: 5
- Full bathrooms: 3
- 1/2 bathrooms: 2
Primary bedroom
- Features: Fireplace, Full Bath, Hardwood Floor
- Level: Upper
- Area: 286.5 Square Feet
- Dimensions: 15 x 19.1
Bedroom
- Features: Full Bath, Hardwood Floor
- Level: Upper
- Area: 204.64 Square Feet
- Dimensions: 11.3 x 18.11
Bedroom
- Features: Hardwood Floor
- Level: Upper
- Area: 193.2 Square Feet
- Dimensions: 14 x 13.8
Bedroom
- Features: Hardwood Floor
- Level: Upper
- Area: 245.05 Square Feet
- Dimensions: 16.9 x 14.5
Primary bathroom
- Features: Double-Sink
- Level: Upper
Dining room
- Features: Fireplace, Hardwood Floor
- Level: Main
- Area: 325.38 Square Feet
- Dimensions: 17.4 x 18.7
Family room
- Features: Bookcases, Fireplace, French Doors, Hardwood Floor
- Level: Main
- Area: 395.08 Square Feet
- Dimensions: 16.6 x 23.8
Kitchen
- Features: Country, Dining Area, Half Bath, Kitchen Island, Pantry, Stone Floor
- Level: Main
- Area: 613.8 Square Feet
- Dimensions: 22 x 27.9
Library
- Features: Bookcases, Hardwood Floor
- Level: Main
- Area: 132 Square Feet
- Dimensions: 11 x 12
Living room
- Features: Fireplace, Hardwood Floor
- Level: Main
- Area: 331.23 Square Feet
- Dimensions: 18.3 x 18.1
Sun room
- Features: Stone Floor
- Level: Main
- Area: 185.26 Square Feet
- Dimensions: 15.7 x 11.8
Heating
- Forced Air, Oil
Cooling
- Central Air
Appliances
- Included: Gas Cooktop, Oven, Refrigerator, Freezer, Subzero, Dishwasher, Washer, Dryer, Water Heater
- Laundry: Main Level, Mud Room
Features
- Entrance Foyer
- Doors: French Doors
- Basement: Full,Unfinished,Storage Space
- Attic: Walk-up
- Number of fireplaces: 4
Interior area
- Total structure area: 4,337
- Total interior livable area: 4,337 sqft
- Finished area above ground: 4,337
Property
Parking
- Total spaces: 3
- Parking features: Detached, Private, Driveway
- Garage spaces: 3
- Has uncovered spaces: Yes
Features
- Patio & porch: Enclosed, Terrace
- Exterior features: Stone Wall
- Fencing: Stone
Lot
- Size: 17.83 Acres
- Features: Open Lot, Subdivided, Few Trees, Rolling Slope, Landscaped
Details
- Additional structures: Cabana
- Parcel number: 866441
- Zoning: C
Construction
Type & style
- Home type: SingleFamily
- Architectural style: Colonial
- Property subtype: Single Family Residence
Materials
- Wood Siding
- Foundation: Concrete Perimeter
- Roof: Wood,Gable
Condition
- New construction: No
- Year built: 1995
Utilities & green energy
- Sewer: Septic Tank
- Water: Well
Community & neighborhood
Community
- Community features: Lake, Park, Private School(s), Stables/Riding
Location
- Region: Roxbury
Price history
| Date | Event | Price |
|---|---|---|
| 7/13/2023 | Sold | $1,820,000+1.4%$420/sqft |
Source: | ||
| 4/21/2023 | Listed for sale | $1,795,000+498.3%$414/sqft |
Source: | ||
| 2/20/2015 | Sold | $300,000+87.5%$69/sqft |
Source: Public Record Report a problem | ||
| 4/26/1994 | Sold | $160,000$37/sqft |
Source: Public Record Report a problem | ||
Public tax history
| Year | Property taxes | Tax assessment |
|---|---|---|
| 2025 | $18,396 +6.4% | $1,415,050 +3.1% |
| 2024 | $17,292 +3.8% | $1,372,420 +3.8% |
| 2023 | $16,662 -9.6% | $1,322,370 +9.4% |
Find assessor info on the county website
Neighborhood: 06783
Nearby schools
GreatSchools rating
- NABooth Free SchoolGrades: K-5Distance: 2.5 mi
- 8/10Shepaug Valley SchoolGrades: 6-12Distance: 5.6 mi
Get pre-qualified for a loan
At Zillow Home Loans, we can pre-qualify you in as little as 5 minutes with no impact to your credit score.An equal housing lender. NMLS #10287.
Sell with ease on Zillow
Get a Zillow Showcase℠ listing at no additional cost and you could sell for —faster.
$2,119,500
2% more+$42,390
With Zillow Showcase(estimated)$2,161,890

