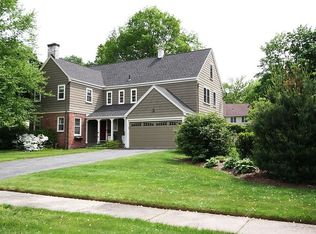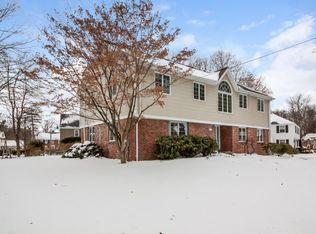Sold for $390,000 on 06/13/25
$390,000
15 Falmouth Rd, Longmeadow, MA 01106
3beds
1,559sqft
Single Family Residence
Built in 1936
8,918 Square Feet Lot
$397,300 Zestimate®
$250/sqft
$2,842 Estimated rent
Home value
$397,300
$358,000 - $441,000
$2,842/mo
Zestimate® history
Loading...
Owner options
Explore your selling options
What's special
Fall in love with this stylish and versatile 3-bedroom, 2-bath Cape in the heart of sought-after Longmeadow! The main floor boasts a seamless kitchen/dining combo featuring SS appliances & white cabinetry along with built-ins in the dining room for added storage! The sun-filled living room with built-ins, decorative molding, and a cozy fireplace lead you through to the screened-in porch and out to a patio oasis, surrounded by lush greenery and fenced yard—your own backyard retreat. Need flexibility? The first-floor bedroom—currently a media room—adapts easily to your lifestyle as a guest space, home office, or playroom with access to full bath. Upstairs, two spacious bedrooms and a full bath offer comfort and charm. Make your way downstairs, a partially finished basement with a second fireplace and bonus room sets the stage for movie nights, workouts, or extra living space. This home delivers timeless character and modern ease, you don't want to miss this one!
Zillow last checked: 8 hours ago
Listing updated: June 13, 2025 at 12:15pm
Listed by:
Team Cuoco 413-333-7776,
Cuoco & Co. Real Estate 413-333-7776,
Oksana Arbuzov 413-222-8189
Bought with:
Lauren Mazzoli
Chestnut Oak Associates
Source: MLS PIN,MLS#: 73369588
Facts & features
Interior
Bedrooms & bathrooms
- Bedrooms: 3
- Bathrooms: 2
- Full bathrooms: 2
Primary bedroom
- Features: Bathroom - Full, Closet, Flooring - Hardwood
- Level: First
Bedroom 2
- Features: Ceiling Fan(s), Cedar Closet(s), Closet, Flooring - Hardwood
- Level: Second
Bedroom 3
- Features: Ceiling Fan(s), Closet, Flooring - Hardwood
- Level: Second
Bathroom 1
- Features: Bathroom - Full, Bathroom - Tiled With Shower Stall, Flooring - Stone/Ceramic Tile
- Level: First
Bathroom 2
- Features: Bathroom - Full, Bathroom - Tiled With Tub & Shower, Flooring - Stone/Ceramic Tile
- Level: Second
Dining room
- Features: Closet/Cabinets - Custom Built, Flooring - Hardwood, Lighting - Pendant
- Level: First
Kitchen
- Features: Flooring - Stone/Ceramic Tile, Exterior Access, Recessed Lighting, Stainless Steel Appliances
- Level: First
Living room
- Features: Closet/Cabinets - Custom Built, Flooring - Hardwood, Exterior Access, Decorative Molding
- Level: First
Heating
- Central, Forced Air, Natural Gas, Electric, Fireplace(s)
Cooling
- Central Air
Appliances
- Laundry: Electric Dryer Hookup, Washer Hookup, Sink, In Basement
Features
- Bonus Room
- Flooring: Tile, Hardwood, Flooring - Stone/Ceramic Tile
- Basement: Full,Partially Finished,Interior Entry,Bulkhead,Concrete,Unfinished
- Number of fireplaces: 2
- Fireplace features: Living Room
Interior area
- Total structure area: 1,559
- Total interior livable area: 1,559 sqft
- Finished area above ground: 1,197
- Finished area below ground: 362
Property
Parking
- Total spaces: 5
- Parking features: Attached, Paved Drive, Paved
- Attached garage spaces: 1
- Uncovered spaces: 4
Features
- Patio & porch: Screened, Patio
- Exterior features: Porch - Screened, Patio
- Fencing: Fenced/Enclosed
Lot
- Size: 8,918 sqft
Details
- Parcel number: M:0303 B:0030 L:0015,2544255
- Zoning: RA1
Construction
Type & style
- Home type: SingleFamily
- Architectural style: Cape
- Property subtype: Single Family Residence
Materials
- Frame
- Foundation: Brick/Mortar
- Roof: Shingle
Condition
- Year built: 1936
Utilities & green energy
- Electric: Circuit Breakers, 200+ Amp Service
- Sewer: Public Sewer
- Water: Public
- Utilities for property: for Electric Range, for Electric Dryer, Washer Hookup
Community & neighborhood
Location
- Region: Longmeadow
Other
Other facts
- Road surface type: Paved
Price history
| Date | Event | Price |
|---|---|---|
| 6/13/2025 | Sold | $390,000+4%$250/sqft |
Source: MLS PIN #73369588 Report a problem | ||
| 5/8/2025 | Listed for sale | $375,000+36.4%$241/sqft |
Source: MLS PIN #73369588 Report a problem | ||
| 10/22/2021 | Sold | $275,000-8.3%$176/sqft |
Source: MLS PIN #72890169 Report a problem | ||
| 9/21/2021 | Pending sale | $299,900$192/sqft |
Source: MLS PIN #72890169 Report a problem | ||
| 9/6/2021 | Listed for sale | $299,900+2.5%$192/sqft |
Source: MLS PIN #72890169 Report a problem | ||
Public tax history
| Year | Property taxes | Tax assessment |
|---|---|---|
| 2025 | $6,513 +2.1% | $308,400 |
| 2024 | $6,378 +0.4% | $308,400 +11.3% |
| 2023 | $6,353 +2.4% | $277,200 +10% |
Find assessor info on the county website
Neighborhood: 01106
Nearby schools
GreatSchools rating
- 7/10Center Elementary SchoolGrades: K-5Distance: 0.4 mi
- 6/10Williams Middle SchoolGrades: 6-8Distance: 0.5 mi
- 9/10Longmeadow High SchoolGrades: 9-12Distance: 0.8 mi

Get pre-qualified for a loan
At Zillow Home Loans, we can pre-qualify you in as little as 5 minutes with no impact to your credit score.An equal housing lender. NMLS #10287.
Sell for more on Zillow
Get a free Zillow Showcase℠ listing and you could sell for .
$397,300
2% more+ $7,946
With Zillow Showcase(estimated)
$405,246
