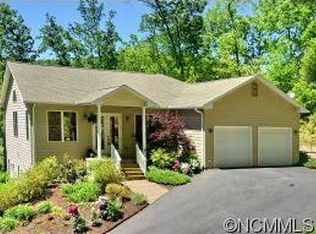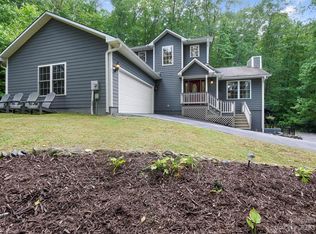Closed
$495,000
15 Falcon Crest Dr, Fairview, NC 28730
3beds
2,849sqft
Single Family Residence
Built in 2006
1.5 Acres Lot
$474,700 Zestimate®
$174/sqft
$-- Estimated rent
Home value
$474,700
$451,000 - $498,000
Not available
Zestimate® history
Loading...
Owner options
Explore your selling options
What's special
PRICED TO SELL NOW! Enjoy the solitude of the peaceful surroundings from this private Fairview home nestled in the trees. Smart and spacious one level floor plan with guest bedrooms and additional living space on lower level with interior and private walk-out access - all freshly painted. Soaring tongue-and-groove ceilings and a unique double sided fireplace that connects the living and kitchen/dining area. Primary suite on the main level is a true retreat with soaking tub, double vanities and peaceful tree-filled scenes from the windows and glass door leading to the deck. Separate sunroom space is ideal for yoga, meditation or reading. Fenced, usable yard for pets and play. Offering the quiet vibes of rural living, yet only minutes to shopping and dining in Fairview, 20 minutes to East Asheville, 25 minutes to Downtown Asheville and 25 minutes to the Chimney Rock/Lake Lure area. Solar panels, EV charger and high speed internet provide modern comforts. No rental restrictions!
Zillow last checked: 8 hours ago
Listing updated: December 18, 2025 at 02:33pm
Listing Provided by:
Shanda Richardson shanda.richardson@nestrealty.com,
Nest Realty Asheville
Bought with:
Stacey Pederson
Fathom Realty
Source: Canopy MLS as distributed by MLS GRID,MLS#: 4240758
Facts & features
Interior
Bedrooms & bathrooms
- Bedrooms: 3
- Bathrooms: 3
- Full bathrooms: 2
- 1/2 bathrooms: 1
- Main level bedrooms: 1
Primary bedroom
- Level: Main
Bedroom s
- Level: Basement
Bedroom s
- Level: Basement
Bathroom full
- Level: Main
Bathroom half
- Level: Main
Bathroom full
- Level: Basement
Bonus room
- Level: Basement
Dining room
- Level: Main
Family room
- Level: Basement
Kitchen
- Level: Main
Laundry
- Level: Main
Living room
- Level: Main
Heating
- Heat Pump, Zoned, Other
Cooling
- Ceiling Fan(s), Heat Pump, Zoned
Appliances
- Included: Dishwasher, Dryer, Electric Oven, Electric Range, Microwave, Refrigerator, Washer, Washer/Dryer
- Laundry: Main Level
Features
- Flooring: Carpet, Tile, Wood
- Basement: Exterior Entry,Interior Entry
- Fireplace features: Family Room, Living Room
Interior area
- Total structure area: 1,729
- Total interior livable area: 2,849 sqft
- Finished area above ground: 1,729
- Finished area below ground: 1,120
Property
Parking
- Total spaces: 2
- Parking features: Driveway, Attached Garage, Garage Faces Front, Garage on Main Level
- Attached garage spaces: 2
- Has uncovered spaces: Yes
Features
- Levels: One
- Stories: 1
- Patio & porch: Deck, Rear Porch
- Fencing: Fenced
- Has view: Yes
- View description: Mountain(s)
- Waterfront features: Creek/Stream
Lot
- Size: 1.50 Acres
- Features: Level, Private, Sloped, Views, Wooded
Details
- Parcel number: 060681896600000
- Zoning: OU
- Special conditions: Standard
- Other equipment: Other - See Remarks
Construction
Type & style
- Home type: SingleFamily
- Property subtype: Single Family Residence
Materials
- Fiber Cement
Condition
- New construction: No
- Year built: 2006
Utilities & green energy
- Sewer: Septic Installed
- Water: Well
Community & neighborhood
Location
- Region: Fairview
- Subdivision: Sunset Crest Estates
Other
Other facts
- Road surface type: Asphalt, Paved
Price history
| Date | Event | Price |
|---|---|---|
| 12/18/2025 | Sold | $495,000$174/sqft |
Source: | ||
| 12/13/2025 | Pending sale | $495,000$174/sqft |
Source: | ||
| 10/22/2025 | Price change | $495,000-10%$174/sqft |
Source: | ||
| 8/19/2025 | Price change | $550,000-4.3%$193/sqft |
Source: | ||
| 7/12/2025 | Price change | $575,000-4.2%$202/sqft |
Source: | ||
Public tax history
Tax history is unavailable.
Neighborhood: 28730
Nearby schools
GreatSchools rating
- 7/10Fairview ElementaryGrades: K-5Distance: 4.5 mi
- 7/10Cane Creek MiddleGrades: 6-8Distance: 6.5 mi
- 7/10A C Reynolds HighGrades: PK,9-12Distance: 8.4 mi
Schools provided by the listing agent
- Elementary: Fairview
- Middle: Cane Creek
- High: AC Reynolds
Source: Canopy MLS as distributed by MLS GRID. This data may not be complete. We recommend contacting the local school district to confirm school assignments for this home.
Get a cash offer in 3 minutes
Find out how much your home could sell for in as little as 3 minutes with a no-obligation cash offer.
Estimated market value
$474,700
Get a cash offer in 3 minutes
Find out how much your home could sell for in as little as 3 minutes with a no-obligation cash offer.
Estimated market value
$474,700

