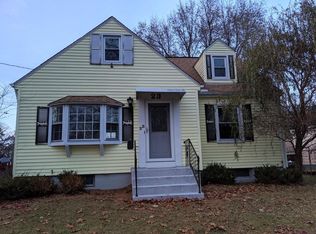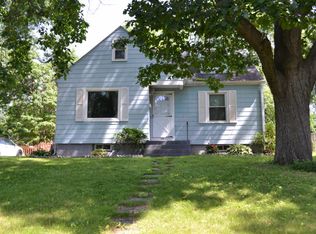This charming Forest Park Cape is sparkling once again and ready for its new owners!! Tucked away in a sweet neighborhood yet convenient to Longmeadow, East Longmeadow & all area amenities!! Sun pours through the huge front window & warms the entire living room! Refinished hardwood shines in this space and opens to the upgraded white, bright kitchen! New stainless steel appliances and coordinating backsplash & granite countertops are sure to impress! The full bathroom features a gorgeous, tiled tub/shower combo and brand new vanity. With two first floor bedrooms and two more upstairs, there's plenty of room for everyone - your family, a guest room or an office/playroom! Other superb attributes of this beauty include the one-car garage with new door, a completely fenced-in backyard for the dogs/kids in your life and an awesome breezeway - a perfect spot for happy hour or summertime dining! Book your showing TODAY!!
This property is off market, which means it's not currently listed for sale or rent on Zillow. This may be different from what's available on other websites or public sources.


