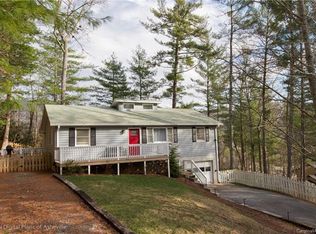Closed
$460,000
15 Fairview Hills Dr, Fairview, NC 28730
3beds
1,932sqft
Single Family Residence
Built in 1989
0.5 Acres Lot
$438,300 Zestimate®
$238/sqft
$2,540 Estimated rent
Home value
$438,300
$399,000 - $482,000
$2,540/mo
Zestimate® history
Loading...
Owner options
Explore your selling options
What's special
Come join this strong Fairview community! Fairview Hills neighborhood is convenient to all the necessities of everyday living. Plenty of spaces to spread out or gather. Two fireplaces for added ambiance and warmth during winter. The oversized family room, sunroom, and screened porch open onto the private deck for relaxing by the waterfall & pond. The sunroom allows the serenity of wooded view enjoyment and birdwatching anytime of year. The attached tandem style garage offers flexibility with parking, storage, or a workshop. Looking for AC Reynolds or Cane Creek Middle school district? You found it! Fairview boasts local spots like Trout Lily Deli, Whistlehop Brewing, The Local Joint, Smokey & the Pig BBQ, & Turgua Brewing. Hiking trails south toward Gerton, Chimney Rock & Lake Lure. Hop on the Blue Ridge Parkway or explore downtown Asheville within minutes.
Zillow last checked: 8 hours ago
Listing updated: February 03, 2025 at 06:35am
Listing Provided by:
Rosie Johnson rosie@greybeardrealty.com,
GreyBeard Realty,
Ali Whitman,
GreyBeard Realty
Bought with:
Alan Wray
Heartwood Realty LLC
Source: Canopy MLS as distributed by MLS GRID,MLS#: 4159184
Facts & features
Interior
Bedrooms & bathrooms
- Bedrooms: 3
- Bathrooms: 3
- Full bathrooms: 2
- 1/2 bathrooms: 1
Primary bedroom
- Level: Upper
Bedroom s
- Level: Upper
Bedroom s
- Level: Upper
Bathroom full
- Level: Upper
Bathroom full
- Level: Upper
Bathroom half
- Level: Main
Bonus room
- Level: Main
Dining room
- Level: Main
Family room
- Level: Main
Kitchen
- Level: Main
Laundry
- Level: Main
Living room
- Level: Main
Sunroom
- Level: Main
Heating
- Heat Pump
Cooling
- Heat Pump
Appliances
- Included: Dishwasher, Dryer, Electric Oven, Electric Range, Electric Water Heater, Exhaust Fan, Refrigerator
- Laundry: Main Level
Features
- Flooring: Carpet, Parquet, Vinyl
- Has basement: No
- Fireplace features: Family Room, Living Room
Interior area
- Total structure area: 1,932
- Total interior livable area: 1,932 sqft
- Finished area above ground: 1,932
- Finished area below ground: 0
Property
Parking
- Total spaces: 2
- Parking features: Driveway, Attached Garage, Tandem, Garage on Main Level
- Attached garage spaces: 2
- Has uncovered spaces: Yes
Features
- Levels: One and One Half
- Stories: 1
- Patio & porch: Deck, Front Porch, Screened
Lot
- Size: 0.50 Acres
Details
- Parcel number: 967686497500000
- Zoning: RES
- Special conditions: Standard
Construction
Type & style
- Home type: SingleFamily
- Property subtype: Single Family Residence
Materials
- Wood
- Foundation: Crawl Space
Condition
- New construction: No
- Year built: 1989
Utilities & green energy
- Sewer: Septic Installed
- Water: City
Community & neighborhood
Location
- Region: Fairview
- Subdivision: Fairview Hills
HOA & financial
HOA
- Has HOA: Yes
- HOA fee: $600 annually
Other
Other facts
- Listing terms: Cash,Conventional
- Road surface type: Asphalt, Paved
Price history
| Date | Event | Price |
|---|---|---|
| 1/31/2025 | Sold | $460,000-3.2%$238/sqft |
Source: | ||
| 11/29/2024 | Price change | $475,000-2.7%$246/sqft |
Source: | ||
| 8/31/2024 | Price change | $488,000-0.4%$253/sqft |
Source: | ||
| 8/7/2024 | Price change | $490,000-2%$254/sqft |
Source: | ||
| 7/25/2024 | Price change | $499,999-5.5%$259/sqft |
Source: | ||
Public tax history
| Year | Property taxes | Tax assessment |
|---|---|---|
| 2024 | $2,011 +5.4% | $296,800 |
| 2023 | $1,908 +1.6% | $296,800 |
| 2022 | $1,879 | $296,800 |
Find assessor info on the county website
Neighborhood: 28730
Nearby schools
GreatSchools rating
- 7/10Fairview ElementaryGrades: K-5Distance: 1.5 mi
- 7/10Cane Creek MiddleGrades: 6-8Distance: 3.5 mi
- 7/10A C Reynolds HighGrades: PK,9-12Distance: 2.6 mi
Schools provided by the listing agent
- Middle: Cane Creek
- High: AC Reynolds
Source: Canopy MLS as distributed by MLS GRID. This data may not be complete. We recommend contacting the local school district to confirm school assignments for this home.
Get a cash offer in 3 minutes
Find out how much your home could sell for in as little as 3 minutes with a no-obligation cash offer.
Estimated market value
$438,300
Get a cash offer in 3 minutes
Find out how much your home could sell for in as little as 3 minutes with a no-obligation cash offer.
Estimated market value
$438,300
