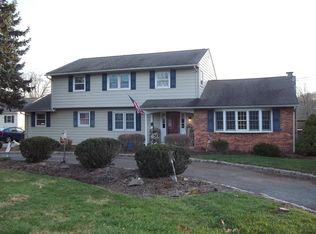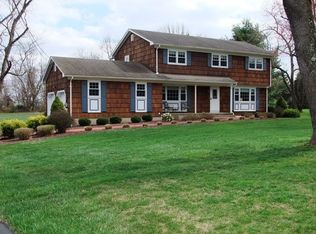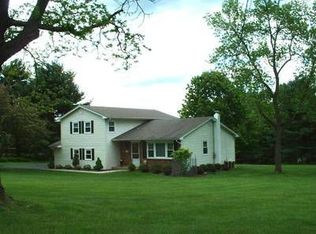
Closed
Street View
$630,000
15 Fairview Dr, Raritan Twp., NJ 08822
3beds
2baths
--sqft
Single Family Residence
Built in 1965
1.15 Acres Lot
$640,200 Zestimate®
$--/sqft
$2,905 Estimated rent
Home value
$640,200
$589,000 - $691,000
$2,905/mo
Zestimate® history
Loading...
Owner options
Explore your selling options
What's special
Zillow last checked: December 21, 2025 at 11:15pm
Listing updated: September 17, 2025 at 01:52am
Listed by:
Christine Cura 908-782-6850,
Coldwell Banker Realty
Bought with:
Michael Boccio
Exp Realty, LLC
Source: GSMLS,MLS#: 3968277
Facts & features
Price history
| Date | Event | Price |
|---|---|---|
| 9/15/2025 | Sold | $630,000 |
Source: | ||
| 8/23/2025 | Pending sale | $630,000 |
Source: | ||
| 6/9/2025 | Listed for sale | $630,000+5% |
Source: | ||
| 8/13/2024 | Sold | $600,000 |
Source: Public Record | ||
| 5/31/2024 | Sold | $600,000 |
Source: | ||
Public tax history
| Year | Property taxes | Tax assessment |
|---|---|---|
| 2025 | $10,884 | $375,700 |
| 2024 | $10,884 +6.4% | $375,700 |
| 2023 | $10,234 +3.9% | $375,700 |
Find assessor info on the county website
Neighborhood: 08822
Nearby schools
GreatSchools rating
- 8/10F A Desmares Elementary SchoolGrades: K-4Distance: 0.3 mi
- 5/10J P Case Middle SchoolGrades: 7-8Distance: 3.3 mi
- 6/10Hunterdon Central High SchoolGrades: 9-12Distance: 2 mi

Get pre-qualified for a loan
At Zillow Home Loans, we can pre-qualify you in as little as 5 minutes with no impact to your credit score.An equal housing lender. NMLS #10287.
Sell for more on Zillow
Get a free Zillow Showcase℠ listing and you could sell for .
$640,200
2% more+ $12,804
With Zillow Showcase(estimated)
$653,004
