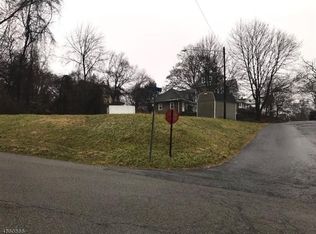This refined and genteel classic 1906 Queen Anne Victorian home with wraparound porch is a home that has been designed to reflect its beautiful setting throughout the elegant interior. The mahogany porch and custom iron railings adorn the exterior. An ornate oak door leads to the entrance vestibule with a built in seat with storage and two custom designed stained glass sidelights. Another ornate carved oak door with beveled glass leads to the entry foyer. The oak parquet floors and oak panel closet with mirror and turned staircase are breathtaking. This area is further enhanced by a custom painted ceiling, landing with built in bench and stained glass windows.Pocket doors lead to a parlor with refinished oak floors. Ceiling medallion, chandelier, crown molding, three windows which feature custom stain glass transom original to the home. The family room is entered by pocket doors. The original brick fireplace is the centerpiece of the room. Crown molding and oak floors with inlaid Parquet design are also featured. Pocket doors lead to the dining room. The very special feature in the dining room is the oak butler's pantry. Built-in storage is accessed from both the dining room and kitchen. Large storage closet is also present. A period chandelier, plate rail and ceiling medallion show beautifully.The kitchen with inlaid parquet floor has been recently remodeled. The maple cabinets are adorned with stain glass lighted transoms above and handcrafted wrought Iron fixtures on the cabinets. The counters are granite and stain glass custom windows are featured on every window and door. A ceramic farm sink is also featured. A Jersey winder staircase leads to the second floor. A glass door leads to a side porch and gives access to the side and rear yard. A storage area is featured in the hallway and staircase to the basement. The Butler's pantry features the cabinetry that is also accessed from the dining room. Maple cabinets are also available in the pantry area for additional storage.Just off the dining room is a recently remodeled half bath with furniture grade cabinet, marble sink top and undermount sink. The original knotty pine floors have been beautifully refinished. A recently remodeled laundry room is also present. The Samsung washer and dryer are included. All windows feature custom designed stained glass. For a brochure and more details call Lisa Ellis, Coldwell Banker Residential Brokerage-(908)310-2044 Mobile or 908-7
This property is off market, which means it's not currently listed for sale or rent on Zillow. This may be different from what's available on other websites or public sources.
